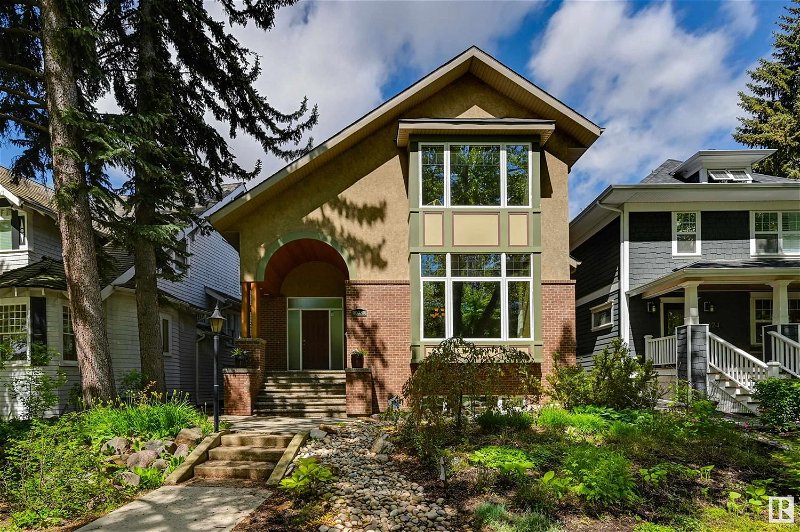Key Facts
- MLS® #: E4390923
- Property ID: SIRC1912247
- Property Type: Residential, Single Family Detached
- Living Space: 2,226.53 sq.ft.
- Year Built: 2007
- Bedrooms: 2
- Bathrooms: 2+1
- Listed By:
- MaxWell Challenge Realty
Property Description
Nestled in Villa Avenue's vibrant urban neighborhood, this impressive 2-storey home epitomizes modern design and energy efficiency with 2x8 framing and R2000 specifications.Stepping inside you are captivated by the open-concept layout.Clean lines, minimalist decor, and ample natural light streaming in through large windows, the space is both sleek and comfortable.Great room features a cozy fireplace in, perfect for a night in or hosting stylish gatherings. Dining area and gourmet kitchen boast sleek concrete countertops, complementing trendy Brazilian cherry hardwood floors. A balcony overlooks the neighboring park for serene moments. Ascending the modern open tread staircase, a spacious primary suite awaits, complete with a walk-in closet and ensuite. Versatile bonus room, second bedroom and another full bathroom.The finished basement offers additional family room with massive windows providing lots of natural light into the space. Experience urban luxury in this stylish abode.
Listing Agents
Request More Information
Request More Information
Location
10320 Villa Avenue, Edmonton, Alberta, T5N 3T9 Canada
Around this property
Information about the area within a 5-minute walk of this property.
Request Neighbourhood Information
Learn more about the neighbourhood and amenities around this home
Request NowPayment Calculator
- $
- %$
- %
- Principal and Interest 0
- Property Taxes 0
- Strata / Condo Fees 0

