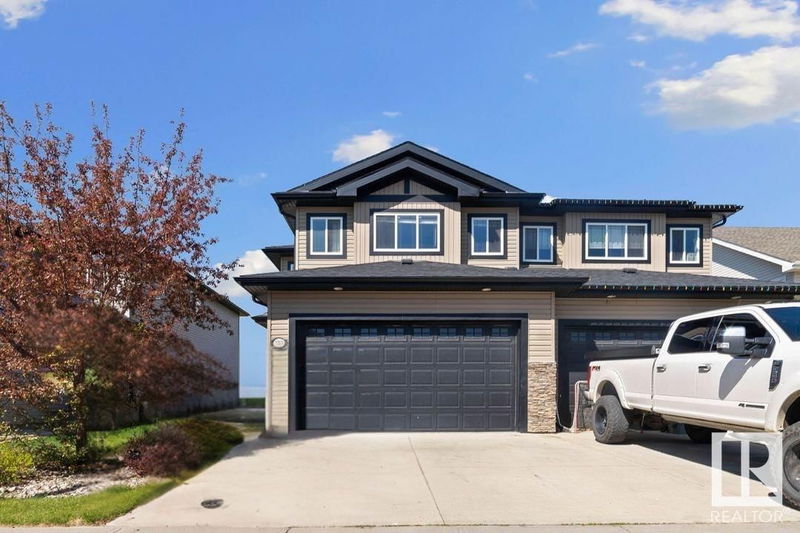Key Facts
- MLS® #: E4436976
- Property ID: SIRC2426522
- Property Type: Residential, Single Family Detached
- Living Space: 1,636.13 sq.ft.
- Year Built: 2013
- Bedrooms: 3
- Bathrooms: 2+1
- Listed By:
- RE/MAX Excellence
Property Description
QUICK POSSESSION, MOVE-IN READY, beautifully designed half-duplex backing onto a WALKING TRAIL in the sought-after community of Montrose Estates in Beaumont! BRAND new CARPET and PAINT. The main floor has a spacious open-concept layout, featuring a large kitchen with stainless steel appliances, perfect for cooking and entertaining, a cozy fireplace in the living area, and a powder room. Upstairs, you’ll find a dedicated laundry area, a bright bonus room, and three well-sized bedrooms including a primary suite with a 4-piece ensuite and walk-in closet. A shared 4-piece bathroom completes the upper level. Good sized deck, BIG backyard, double attached garage and a SEPARATE side entrance to the basement. Enjoy being minutes away from the playground and close to schools, dining, and essential amenities. Close to the Edmonton International Airport. This home offers comfort and convenience in a peaceful, family-friendly neighborhood. A must see!
Listing Agents
Request More Information
Request More Information
Location
3210 67 Street, Beaumont, Alberta, T4X 0W7 Canada
Around this property
Information about the area within a 5-minute walk of this property.
Request Neighbourhood Information
Learn more about the neighbourhood and amenities around this home
Request NowPayment Calculator
- $
- %$
- %
- Principal and Interest 0
- Property Taxes 0
- Strata / Condo Fees 0

