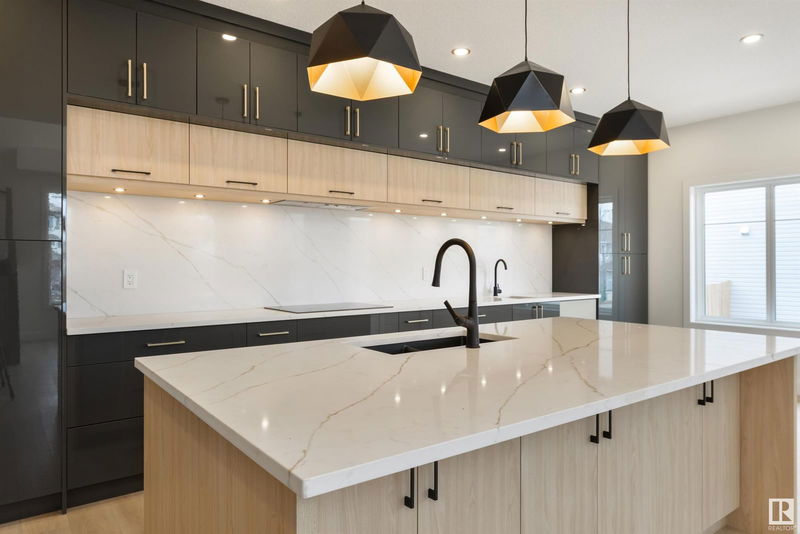Key Facts
- MLS® #: E4429435
- Property ID: SIRC2357061
- Property Type: Residential, Single Family Detached
- Living Space: 2,492.51 sq.ft.
- Year Built: 2024
- Bedrooms: 4
- Bathrooms: 2+1
- Listed By:
- Initia Real Estate
Property Description
This stunning 4 bedroom home in Beaumont is a must see! At nearly 2500 sq. ft., this one of a kind home features an open concept floorplan, vaulted ceilings, and a spice kitchen. The main floor has a dedicated office with built in desk and cabinetry. You will also find a spacious kitchen with custom cabinetry, high-end appliances and a full spice kitchen. Vaulted ceilings enhance the living area, which centers around a striking fireplace feature wall. Completing this floor is the spacious mudroom and neatly tucked away powder room. Upstairs you will find the luxurious primary suite which boasts a spa-like 5-pc ensuite and walk in closet. In addition, there are three more spacious bedrooms. Laundry is conveniently located on second floor. A 4 pc bathroom and bonus room complete with a wet bar round out the upper level. Side entry for basement ready for future development. Designed with sophistication and comfort in mind, this is an opportunity you won't want to miss out on!
Listing Agents
Request More Information
Request More Information
Location
100 Rue Monette, Beaumont, Alberta, T4X 1S8 Canada
Around this property
Information about the area within a 5-minute walk of this property.
Request Neighbourhood Information
Learn more about the neighbourhood and amenities around this home
Request NowPayment Calculator
- $
- %$
- %
- Principal and Interest $3,661 /mo
- Property Taxes n/a
- Strata / Condo Fees n/a

