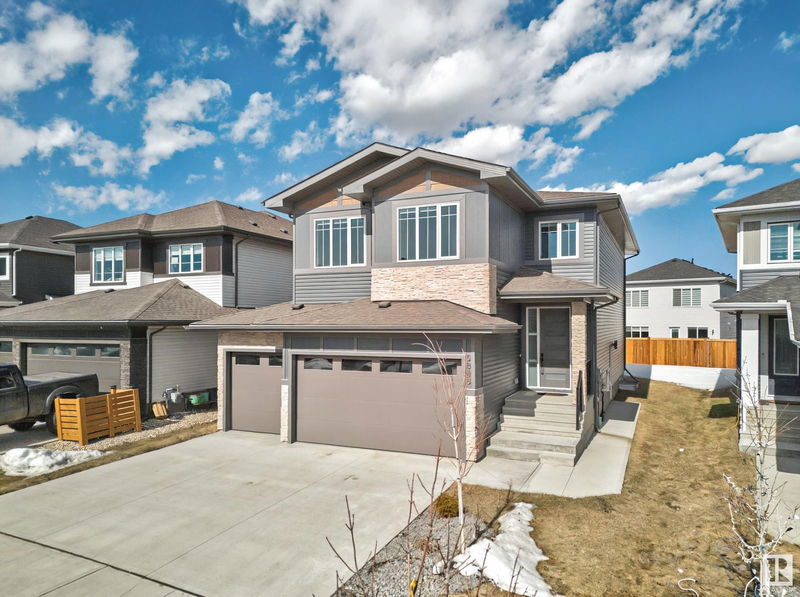Key Facts
- MLS® #: E4427409
- Property ID: SIRC2337074
- Property Type: Residential, Single Family Detached
- Living Space: 2,596.92 sq.ft.
- Year Built: 2022
- Bedrooms: 5+2
- Bathrooms: 5
- Listed By:
- RE/MAX River City
Property Description
Welcome to your dream home in the heart of Beaumont! This stunning, two-storey residence offers an impressive 2,413 sq. ft. of stylish and desirable living space, seamlessly blending contemporary design with functional elegance. With SEVEN spacious bedrooms and 5 well-appointed bathrooms, this home is perfect for families seeking comfort and sophistication.Step inside to discover the bright and open concept main floor featuring a versatile bedroom with an full bathroom – ideal for guests or multi-generational living. The chef’s kitchen is complemented by an additional SPICE KITCHEN. Upstairs, you'll find the luxurious bonus room and master complete with a 5-piece ensuite, providing a serene retreat for relaxation. THREE additional bedrooms with a second master, ensure ample space for family members. One of the home’s standout features is the fully finished, 2-bedroom LEGAL SUITE offering endless possibilities as an income! DO NOT MISS OUT!!
Listing Agents
Request More Information
Request More Information
Location
5805 Pelerin Crescent, Beaumont, Alberta, T4X 2X8 Canada
Around this property
Information about the area within a 5-minute walk of this property.
- 25.75% 35 to 49 年份
- 18.42% 50 to 64 年份
- 15.49% 20 to 34 年份
- 9.93% 10 to 14 年份
- 7.93% 5 to 9 年份
- 7.91% 65 to 79 年份
- 7.86% 15 to 19 年份
- 5.8% 0 to 4 年份
- 0.92% 80 and over
- Households in the area are:
- 85.2% Single family
- 11.66% Single person
- 2.33% Multi person
- 0.81% Multi family
- 182 080 $ Average household income
- 81 074 $ Average individual income
- People in the area speak:
- 83.75% English
- 6.84% Punjabi (Panjabi)
- 2.47% French
- 2% English and non-official language(s)
- 1.25% English and French
- 0.97% Tagalog (Pilipino, Filipino)
- 0.97% German
- 0.68% Hindi
- 0.56% Spanish
- 0.51% Polish
- Housing in the area comprises of:
- 77.36% Single detached
- 14.85% Row houses
- 6.04% Semi detached
- 1.1% Apartment 1-4 floors
- 0.65% Duplex
- 0% Apartment 5 or more floors
- Others commute by:
- 3.06% Other
- 0.43% Foot
- 0.17% Public transit
- 0% Bicycle
- 30.77% High school
- 22.7% Bachelor degree
- 22.48% College certificate
- 12.74% Trade certificate
- 8.02% Did not graduate high school
- 3.17% Post graduate degree
- 0.13% University certificate
- The average are quality index for the area is 1
- The area receives 198.34 mm of precipitation annually.
- The area experiences 7.39 extremely hot days (28.41°C) per year.
Request Neighbourhood Information
Learn more about the neighbourhood and amenities around this home
Request NowPayment Calculator
- $
- %$
- %
- Principal and Interest $3,784 /mo
- Property Taxes n/a
- Strata / Condo Fees n/a

