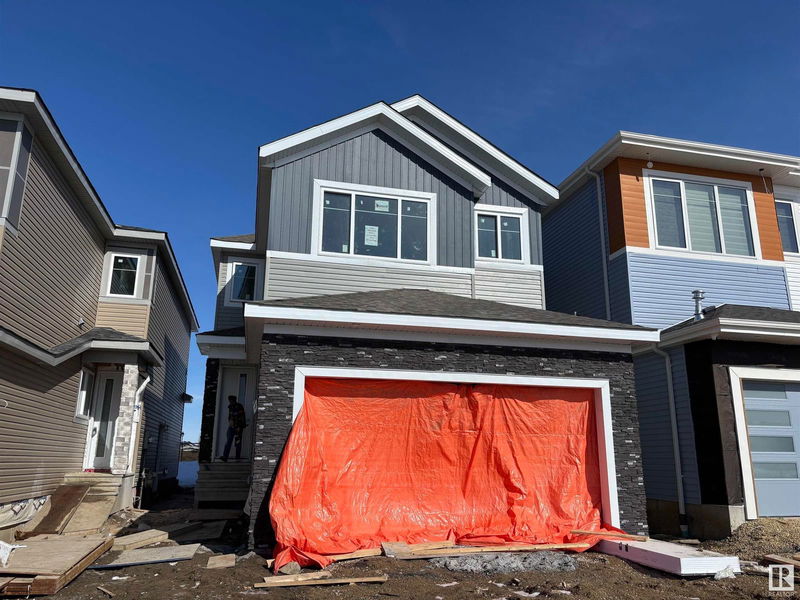Key Facts
- MLS® #: E4427124
- Property ID: SIRC2334023
- Property Type: Residential, Single Family Detached
- Living Space: 2,171.64 sq.ft.
- Year Built: 2025
- Bedrooms: 4
- Bathrooms: 3
- Listed By:
- Royal Lepage Arteam Realty
Property Description
Welcome to this beautiful 4 bedroom, 3 bedroom home that includes a SPICE KITCHEN, OPEN TO ABOVE IN LIVING ROOM, SIDE SEPARATE ENTRANCE and STAINLESS STEEL APPLIANCES. This home features beautiful luxury vinyl plank, upgraded plumbing and lighting and more. The functional layout offers a bedroom on the main level which can also be used as a den, a full bath, generous dining area, huge living room with fireplace and a breathtaking kitchen. The custom kitchen features soft close cabinets, quartz countertops and fully equipped with stainless steel appliances. Not to forget, the kitchen also includes a spice kitchen that walks through to the mudroom. The upper level is where you will find the additional 3 bedrooms, 2 full bath, bonus room and laundry. The primary bedroom is absolute stunning and includes its own walk-in closet and beautiful 5pc ensuite with his and her sinks.
Listing Agents
Request More Information
Request More Information
Location
3612 Triomphe Boulevard, Beaumont, Alberta, T4X 3A7 Canada
Around this property
Information about the area within a 5-minute walk of this property.
Request Neighbourhood Information
Learn more about the neighbourhood and amenities around this home
Request NowPayment Calculator
- $
- %$
- %
- Principal and Interest $3,159 /mo
- Property Taxes n/a
- Strata / Condo Fees n/a

