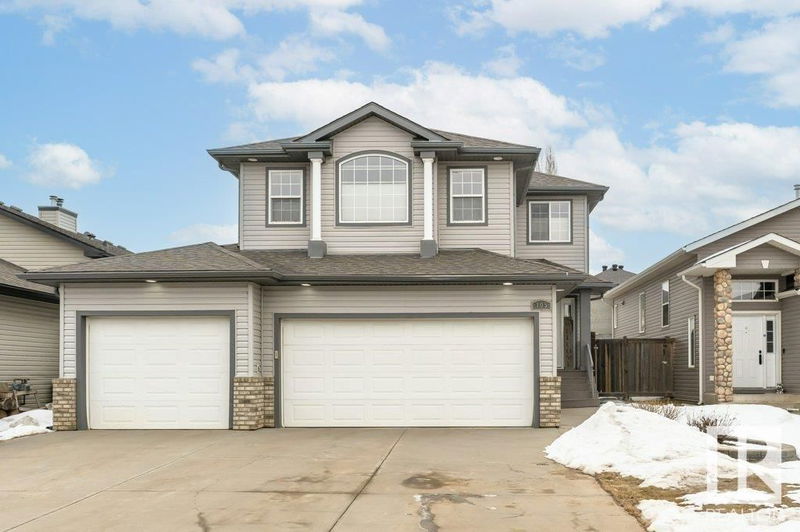Key Facts
- MLS® #: E4426776
- Property ID: SIRC2332767
- Property Type: Residential, Single Family Detached
- Living Space: 1,947.53 sq.ft.
- Year Built: 2007
- Bedrooms: 3+1
- Bathrooms: 3+1
- Parking Spaces: 7
- Listed By:
- MaxWell Progressive
Property Description
Welcome to this beautifully updated 2 storey in Beaumont Lakes. As you enter the Spacious foyer, you will notice this open concept 2 storey. 2100sqft to enjoy and entertain family and friends. The upgraded Kitchen exudes elegance and sophistication, floor to ceiling cupboards, granite counter tops, and a huge island. The large living area, comes complete with gas fire place with a new stone facade. The second level has a spacious bonus room to watch movies and sports with the family, including 9 ft ceilings. The primary suite has plenty of room for a king sized bed, a walkin closet, and a 5 piece ensuite. The basement is fully finished with a 3 piece bath, a second living room, and another massive bedroom. Also included is a heated triple garage, AC, and no maintenance decking in the front and back. Other features are a large storage room, a storage area in the basement, main floor laundry, new shingles and so much more!
Listing Agents
Request More Information
Request More Information
Location
105 Lakeland Point(e), Beaumont, Alberta, T4X 0B4 Canada
Around this property
Information about the area within a 5-minute walk of this property.
- 24.23% 35 to 49 years
- 20.79% 20 to 34 years
- 14.95% 50 to 64 years
- 9.45% 5 to 9 years
- 8.76% 0 to 4 years
- 8.59% 10 to 14 years
- 6.7% 65 to 79 years
- 6.01% 15 to 19 years
- 0.52% 80 and over
- Households in the area are:
- 86.82% Single family
- 8.98% Single person
- 2.4% Multi person
- 1.8% Multi family
- $158,000 Average household income
- $69,500 Average individual income
- People in the area speak:
- 79.57% English
- 7.71% Punjabi (Panjabi)
- 4.66% French
- 2.51% English and non-official language(s)
- 1.8% Tagalog (Pilipino, Filipino)
- 0.9% Urdu
- 0.9% Spanish
- 0.9% English and French
- 0.53% Malayalam
- 0.53% German
- Housing in the area comprises of:
- 95.05% Single detached
- 2.74% Apartment 1-4 floors
- 2.2% Semi detached
- 0% Duplex
- 0% Row houses
- 0% Apartment 5 or more floors
- Others commute by:
- 2.83% Foot
- 1.89% Public transit
- 1.89% Other
- 0% Bicycle
- 31.04% High school
- 23.47% College certificate
- 17.12% Bachelor degree
- 10.76% Trade certificate
- 10.03% Did not graduate high school
- 5.62% Post graduate degree
- 1.96% University certificate
- The average air quality index for the area is 1
- The area receives 198.36 mm of precipitation annually.
- The area experiences 7.4 extremely hot days (28.33°C) per year.
Request Neighbourhood Information
Learn more about the neighbourhood and amenities around this home
Request NowPayment Calculator
- $
- %$
- %
- Principal and Interest $2,929 /mo
- Property Taxes n/a
- Strata / Condo Fees n/a

