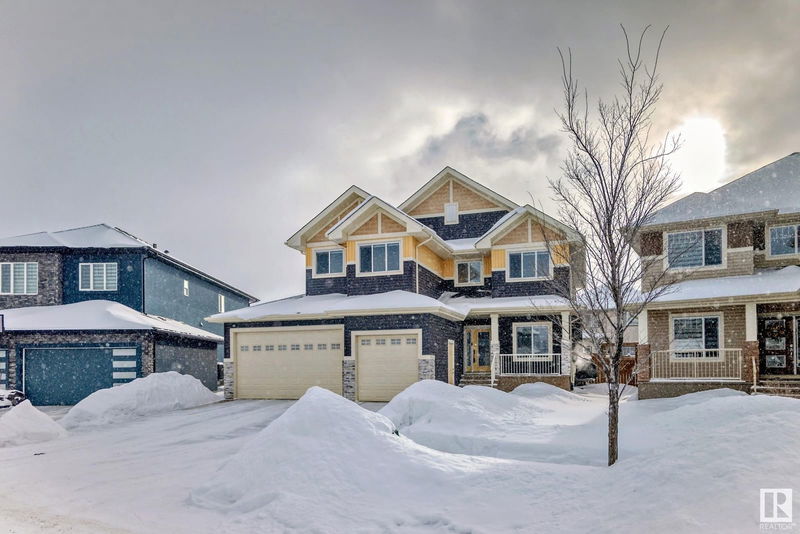Key Facts
- MLS® #: E4425860
- Property ID: SIRC2323147
- Property Type: Residential, Single Family Detached
- Living Space: 2,962.47 sq.ft.
- Year Built: 2016
- Bedrooms: 4+2
- Bathrooms: 5
- Listed By:
- Royal Lepage Arteam Realty
Property Description
Meticulously designed home to provide your family with the ultimate living experience. Grand 2 storey layout with porcelain tile, engineered hardwood, stone accent walls & an elegant walkway. The modern kitchen features floor-to-ceiling cabinetry & quartz countertops. Oversized windows fill the living room & kitchen with natural light, a sleek fireplace is integrated into the tile mantle wall, complemented by Cat 5 wiring throughout. French door office offers the perfect work space. Main level includes a full bath, formal dining area & living space. Upstairs find 4 spacious bedrooms, 3 with private ensuites. The owners suite offers steam/rain shower & dual closets. The upper level also has a bonus room & convenient laundry area. The fully finished basement includes 2 bedrooms & a full bath. Additional feat: AC, central-vac, built-in speakers, security, a bar for relaxation & entertainment + heated 4 car tandem garage with drive-thru stall. The list goes on. This home is designed to elevate your lifestyle!
Listing Agents
Request More Information
Request More Information
Location
5506 Poirier Way, Beaumont, Alberta, T4X 2B4 Canada
Around this property
Information about the area within a 5-minute walk of this property.
Request Neighbourhood Information
Learn more about the neighbourhood and amenities around this home
Request NowPayment Calculator
- $
- %$
- %
- Principal and Interest $3,881 /mo
- Property Taxes n/a
- Strata / Condo Fees n/a

