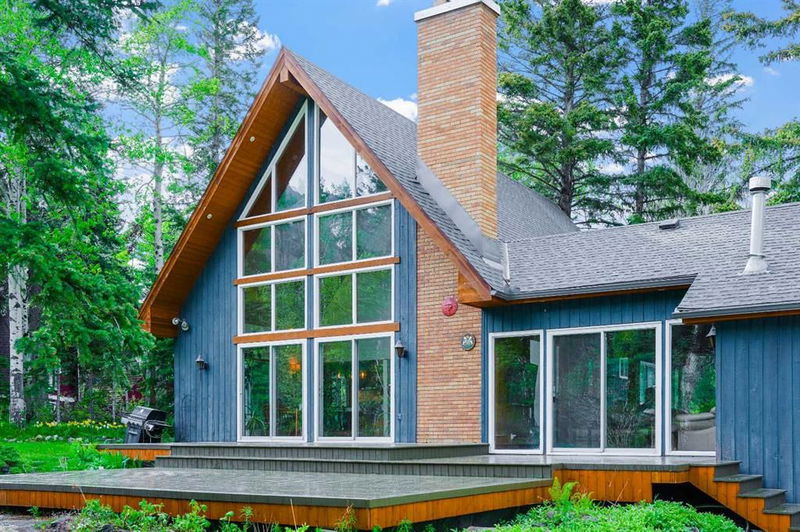Key Facts
- MLS® #: A2224618
- Property ID: SIRC2451572
- Property Type: Residential, Single Family Detached
- Living Space: 1,668.31 sq.ft.
- Year Built: 1976
- Bedrooms: 3+1
- Bathrooms: 3
- Listed By:
- eXp Realty
Property Description
Welcome to 14 Heart Place, a rare and exquisitely unique mountain retreat in the highly sought-after hamlet of Lac Des Arcs. This stunning fully finished, 4-bedroom, 3-bathroom home is designed to embrace the breathtaking Rocky Mountain views with floor-to-ceiling windows, a vaulted ceiling, and an inviting wood-burning fireplace—perfect for cozy nights or entertaining. The open-concept layout flows seamlessly, featuring a modern kitchen with brand-new stainless steel appliances, white subway tile, and an eating ledge that connects to the spacious dining area. Beautiful hardwood flooring adds warmth throughout the home. The main level also includes a family/flex room, two generous bedrooms, and a 4-piece bathroom. Upstairs, escape to your private master retreat, complete with a 4-piece ensuite and your very own balcony—a tranquil space to soak in the peace and quiet of the mountains. The developed lower level offers a gaming/family room with a kitchenette or wet bar, a fourth bedroom, a 3-piece bathroom, a workshop, a laundry area, and ample storage. Outside, the large private lot is perfect for outdoor lovers. Relax by the fire pit retreat, or take a short stroll to Heart Creek, which flows just beyond the property. This location is a dream for adventurers—just steps from world-class hiking, biking trails, Grotto Canyon, climbing routes, and river access. A triple-car garage ensures plenty of room for vehicles and gear. Located just 15 minutes from Canmore and offering easy access to Banff, Lake Louise, and top ski resorts, this home is the perfect blend of mountain escape and modern convenience. Whether you're seeking a seasonal getaway or a full-time residence, this is a rare opportunity in an area where properties seldom come to market. Don’t miss your chance to own this piece of true mountain paradise!
Rooms
- TypeLevelDimensionsFlooring
- Living roomMain13' 3" x 18' 2"Other
- Family roomMain13' 9.9" x 14' 3.9"Other
- Dining roomMain12' 2" x 15'Other
- KitchenMain7' 9.9" x 8' 3"Other
- BedroomMain11' 3.9" x 13' 3"Other
- BedroomMain11' 2" x 10' 9.9"Other
- Primary bedroom2nd floor18' 8" x 13' 11"Other
- PlayroomBasement9' 8" x 14' 6"Other
- KitchenBasement4' 6.9" x 8' 6.9"Other
- BedroomBasement10' 8" x 9' 8"Other
- StorageBasement3' 9.9" x 8' 9"Other
- Laundry roomBasement13' 8" x 14' 8"Other
- WorkshopBasement10' 11" x 11' 3.9"Other
Listing Agents
Request More Information
Request More Information
Location
14 Heart Place, Lac Des Arcs, Alberta, T1W 2W3 Canada
Around this property
Information about the area within a 5-minute walk of this property.
- 30.1% 35 to 49 years
- 20.35% 50 to 64 years
- 15.04% 20 to 34 years
- 9.73% 10 to 14 years
- 7.96% 65 to 79 years
- 7.08% 5 to 9 years
- 5.31% 0 to 4 years
- 4.42% 15 to 19 years
- 0% 80 and over
- Households in the area are:
- 72.98% Single family
- 24.32% Single person
- 2.7% Multi person
- 0% Multi family
- $160,000 Average household income
- $71,600 Average individual income
- People in the area speak:
- 86.72% English
- 3.54% French
- 1.77% German
- 1.77% English and non-official language(s)
- 1.77% Multiple non-official languages
- 0.89% Tagalog (Pilipino, Filipino)
- 0.89% Polish
- 0.89% Dutch
- 0.89% Punjabi (Panjabi)
- 0.89% English and French
- Housing in the area comprises of:
- 53.65% Single detached
- 19.51% Apartment 1-4 floors
- 12.2% Row houses
- 7.32% Semi detached
- 7.32% Duplex
- 0% Apartment 5 or more floors
- Others commute by:
- 0% Public transit
- 0% Foot
- 0% Bicycle
- 0% Other
- 25.35% Bachelor degree
- 19.72% Trade certificate
- 19.72% College certificate
- 16.9% High school
- 11.27% Did not graduate high school
- 7.04% Post graduate degree
- 0% University certificate
- The average air quality index for the area is 1
- The area receives 237.18 mm of precipitation annually.
- The area experiences 7.39 extremely hot days (25.74°C) per year.
Request Neighbourhood Information
Learn more about the neighbourhood and amenities around this home
Request NowPayment Calculator
- $
- %$
- %
- Principal and Interest $7,324 /mo
- Property Taxes n/a
- Strata / Condo Fees n/a

