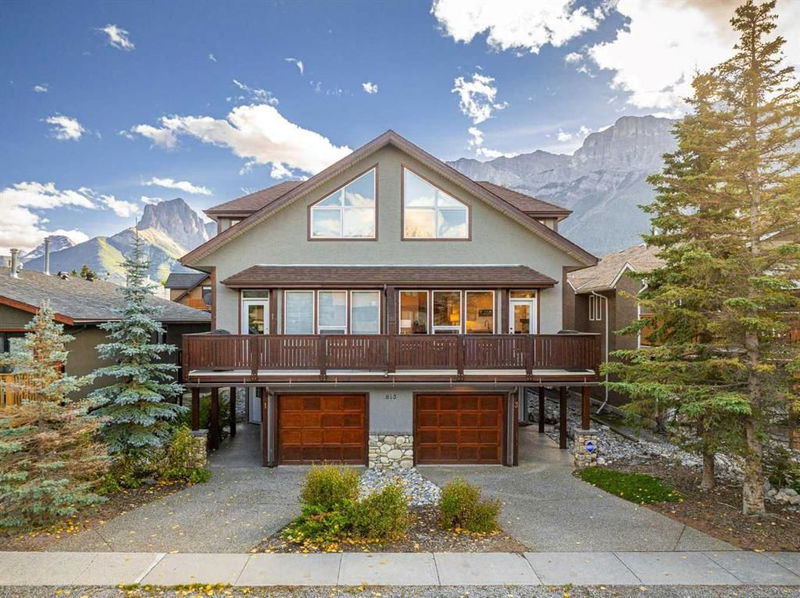Key Facts
- MLS® #: A2187642
- Property ID: SIRC2240696
- Property Type: Residential, Condo
- Living Space: 1,570 sq.ft.
- Year Built: 2000
- Bedrooms: 3
- Bathrooms: 2+1
- Parking Spaces: 2
- Listed By:
- MaxWell Capital Realty
Property Description
This South Canmore treasure is a beautifully renovated 3-bedroom, 3-bathroom townhouse, located just two blocks from Main Street and downtown. The main floor features an open-concept layout with a modern kitchen equipped with stainless steel appliances and a spacious pantry, flowing into the dining area and living room with a charming riverstone fireplace to cozy up to after a day of adventure. Step out onto the large deck to take in stunning views of the Fairholm Range.
Upstairs, two expansive bedrooms with vaulted pine ceilings offer breathtaking views. The luxurious 4-piece bathroom includes a spa-like standup shower, and double sinks. The lower level includes a third bedroom with a private 4-piece ensuite, while the single-car garage provides plenty of space for all your adventure gear.
Recent exterior updates include painted stucco, stained trim, new roofing, replaced decking, and sealed aggregate driveways + walkways. The furniture is negotiable, and this well-maintained home is move-in ready for quick occupancy.
Rooms
- TypeLevelDimensionsFlooring
- Ensuite BathroomMain4' 11" x 8' 9.9"Other
- BedroomMain11' 3.9" x 13' 3.9"Other
- FoyerMain9' 2" x 9' 9.9"Other
- Bathroom2nd floor5' 11" x 2' 11"Other
- Balcony2nd floor17' 9" x 9' 3"Other
- Dining room2nd floor10' 9" x 13'Other
- Kitchen2nd floor11' 6" x 13' 9.9"Other
- Laundry room2nd floor5' 3" x 6' 9"Other
- Living room2nd floor17' 2" x 155' 9.6"Other
- Bathroom3rd floor6' 9.6" x 13'Other
- Bedroom3rd floor12' 2" x 13' 9.9"Other
- Primary bedroom3rd floor17' 2" x 13' 3"Other
Listing Agents
Request More Information
Request More Information
Location
813 6th Street #3, Canmore, Alberta, T1W2E1 Canada
Around this property
Information about the area within a 5-minute walk of this property.
Request Neighbourhood Information
Learn more about the neighbourhood and amenities around this home
Request NowPayment Calculator
- $
- %$
- %
- Principal and Interest 0
- Property Taxes 0
- Strata / Condo Fees 0

