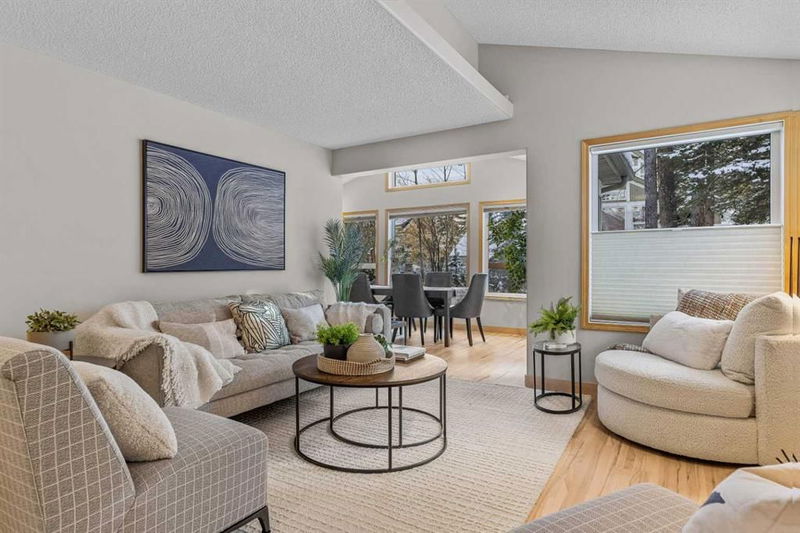Key Facts
- MLS® #: A2181505
- Property ID: SIRC2198779
- Property Type: Residential, Condo
- Living Space: 1,968 sq.ft.
- Year Built: 1998
- Bedrooms: 2+1
- Bathrooms: 3+1
- Parking Spaces: 2
- Listed By:
- CENTURY 21 NORDIC REALTY
Property Description
This exceptional 3-bedroom, 4-bathroom duplex is thoughtfully designed to showcase its breathtaking surroundings. With stunning views, a spacious layout, and an abundance of natural light streaming through every window, this home is as inviting as it is functional. The kitchen is both elegant and practical, featuring beautiful cabinetry, quartz countertops, and updated stainless steel appliances—perfect for daily living and culinary pursuits. The open living and dining area extends seamlessly to a spacious, private deck, creating an ideal space for entertaining or relaxing amidst the serene mountain backdrop. Upstairs, two generously sized bedrooms each boast ensuite bathrooms, offering comfort and privacy. The primary suite serves as a tranquil haven, complete with a private deck for morning coffee or evening unwinding, and a custom walk-in closet tailored for organization and style. The lower level adds versatility with a third bedroom featuring a Murphy bed and built-in desk, along with a second living space that can be used as a home gym, or flex area. Outdoor enthusiasts will appreciate the oversized garage for all your mountain gear and toys. Blending thoughtful design, modern comforts, and an unbeatable Canmore location, this home delivers the ultimate Rocky Mountain lifestyle.
Rooms
- TypeLevelDimensionsFlooring
- BathroomMain15' 3.9" x 16' 2"Other
- BalconyMain42' 5" x 32' 3"Other
- Dining roomMain28' 2" x 52' 3"Other
- FoyerMain26' x 22' 5"Other
- KitchenMain33' 8" x 27' 9.6"Other
- Living roomMain53' 3.9" x 42' 11"Other
- Ensuite Bathroom2nd floor21' 9.6" x 19' 5"Other
- Ensuite Bathroom2nd floor33' 9.6" x 45' 5"Other
- Bedroom2nd floor37' 9" x 46' 2"Other
- Primary bedroom2nd floor54' 2" x 46' 2"Other
- BathroomBasement29' x 18' 9.6"Other
- BedroomBasement46' 2" x 31' 9"Other
- Laundry roomBasement33' 3.9" x 28' 2"Other
- PlayroomBasement58' 3" x 40' 9"Other
- StorageBasement16' 2" x 20' 6"Other
- UtilityBasement18' 9.6" x 16' 2"Other
Listing Agents
Request More Information
Request More Information
Location
127 Charles Carey #53, Canmore, Alberta, T1W2R3 Canada
Around this property
Information about the area within a 5-minute walk of this property.
Request Neighbourhood Information
Learn more about the neighbourhood and amenities around this home
Request NowPayment Calculator
- $
- %$
- %
- Principal and Interest 0
- Property Taxes 0
- Strata / Condo Fees 0

