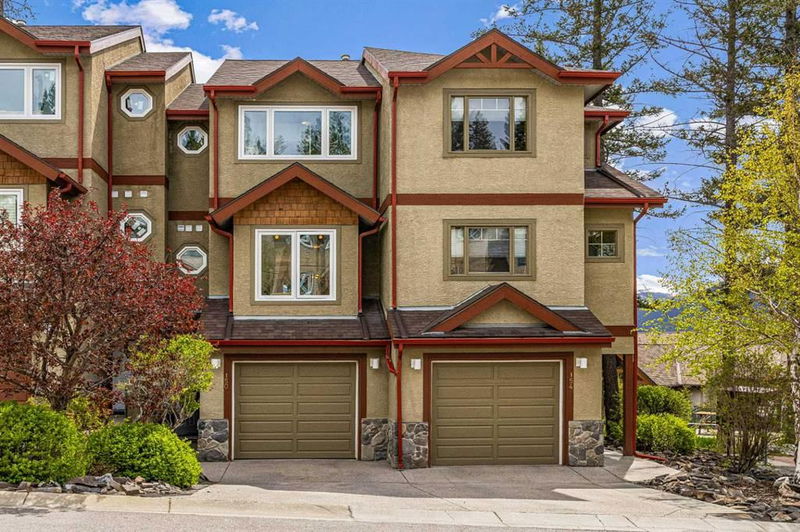Key Facts
- MLS® #: A2181009
- Property ID: SIRC2180005
- Property Type: Residential, Condo
- Living Space: 1,478 sq.ft.
- Year Built: 1999
- Bedrooms: 3
- Bathrooms: 2+1
- Parking Spaces: 2
- Listed By:
- GRASSROOTS REALTY GROUP
Property Description
Welcome to this immaculate 3-bdrm townhome in the family community of Eagle Terrace. This unit has been meticulously cared for since it was originally built. Pride of ownership is evident throughout. Unobstructed South facing views from all three levels warm the space in all four seasons. Upgrades include custom epoxy countertops in all three bathrooms and kitchen, brand new windows and window coverings as well. Deck was refinished and a brand new railing was recently added. The lower level room has a full bathroom and offers ample space for a gym, office or additional rental income, and its walkout leads onto a wildlife reserve and trails. Nearby are great boutique shops and restaurants, schools and public transportation. Ready to make your dreams a reality?
Rooms
- TypeLevelDimensionsFlooring
- BedroomMain15' 8" x 15' 3.9"Other
- Ensuite BathroomMain6' 11" x 5' 6"Other
- UtilityMain4' 6" x 5' 5"Other
- OtherMain18' 8" x 11' 3.9"Other
- Living room2nd floor19' 3.9" x 15' 3.9"Other
- Kitchen2nd floor8' 3.9" x 9' 2"Other
- Dining room2nd floor8' 9.9" x 11' 5"Other
- Bathroom2nd floor7' 9" x 5' 6.9"Other
- Primary bedroom3rd floor12' 6.9" x 12' 11"Other
- Bathroom3rd floor7' 5" x 4' 11"Other
- Bedroom3rd floor13' 3.9" x 11' 3"Other
- Walk-In Closet3rd floor7' 9" x 5' 6.9"Other
Listing Agents
Request More Information
Request More Information
Location
901 Benchlands Trail NW #150, Canmore, Alberta, T1W2Z8 Canada
Around this property
Information about the area within a 5-minute walk of this property.
Request Neighbourhood Information
Learn more about the neighbourhood and amenities around this home
Request NowPayment Calculator
- $
- %$
- %
- Principal and Interest 0
- Property Taxes 0
- Strata / Condo Fees 0

