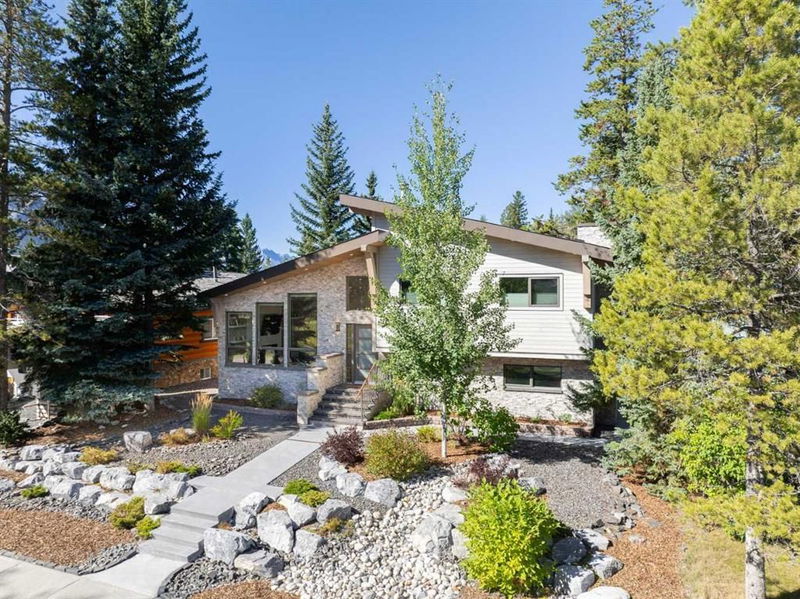Key Facts
- MLS® #: A2180146
- Property ID: SIRC2177827
- Property Type: Residential, Single Family Detached
- Living Space: 1,240.22 sq.ft.
- Year Built: 1977
- Bedrooms: 4
- Bathrooms: 3
- Parking Spaces: 2
- Listed By:
- CIR REALTY
Property Description
This exceptional detached home offers a rare opportunity to live amidst the stunning beauty of the Canadian Rockies. With amazing views of the iconic “Three Sisters” from the comfort of the living room, this luxury residence was extensively renovated in 2019 & now blends modern design with the tranquility of mountain living. A spacious, open-concept layout seamlessly connects the living, dining, and kitchen areas, perfect for both relaxed everyday living and entertaining. High ceilings and large windows flood the interior with natural light, highlighting the home’s elegant finishes. The kitchen features premium appliances, sleek countertops, and abundant storage, making it a perfect space for culinary creativity and entertaining. Designed for ultimate comfort, the home offers four generously sized bedrooms, including a luxurious master suite with large private en-suite bathroom. The additional bathrooms are equally stylish and functional and each bedroom includes large closets for plenty of storage. The lower level features a spacious rec room, ideal for family gatherings, a home theater, or a private retreat. This versatile space can be adapted to suit your lifestyle. Step outside to a large, private backyard, beautifully landscaped and ready for outdoor enjoyment. Whether you’re relaxing in the hot tub under the stars or hosting summer BBQs from your large balcony, this outdoor space offers a perfect balance of comfort and mountain beauty. A large, detached double garage provides ample storage for vehicles, outdoor gear, or a home workshop. This home is set back on a quiet, peaceful street, with a carefully landscaped sunny front yard and is located in one of Canmore’s most desirable neighborhoods.
Rooms
- TypeLevelDimensionsFlooring
- BalconyMain11' 9" x 21' 9.9"Other
- Dining roomMain12' 9.9" x 9' 8"Other
- KitchenMain14' 9.9" x 11' 6"Other
- Living roomMain12' 9.6" x 21' 6.9"Other
- Bathroom2nd floor11' 11" x 8' 5"Other
- Bedroom2nd floor11' 9" x 10'Other
- Bedroom2nd floor11' 11" x 12' 6"Other
- Laundry room2nd floor5' x 7' 9"Other
- Bathroom3rd floor10' 8" x 8' 8"Other
- Ensuite Bathroom3rd floor12' 5" x 9' 2"Other
- Bedroom3rd floor10' 9.9" x 11' 11"Other
- Primary bedroom3rd floor12' 3.9" x 11' 6"Other
- PlayroomBasement24' x 20' 5"Other
- UtilityBasement8' 6" x 7' 11"Other
Listing Agents
Request More Information
Request More Information
Location
1010 14 Street, Canmore, Alberta, T1W 1V5 Canada
Around this property
Information about the area within a 5-minute walk of this property.
Request Neighbourhood Information
Learn more about the neighbourhood and amenities around this home
Request NowPayment Calculator
- $
- %$
- %
- Principal and Interest 0
- Property Taxes 0
- Strata / Condo Fees 0

