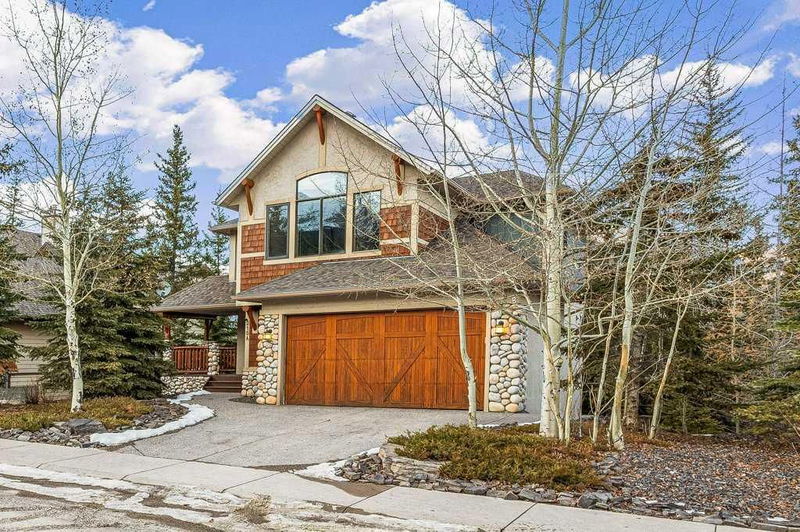Key Facts
- MLS® #: A2172454
- Property ID: SIRC2128035
- Property Type: Residential, Single Family Detached
- Living Space: 2,565 sq.ft.
- Year Built: 2003
- Bedrooms: 3+1
- Bathrooms: 3+1
- Parking Spaces: 4
- Listed By:
- Royal LePage Solutions
Property Description
Welcome to your dream home nestled in the picturesque community of Three Sisters, Canmore. This stunning detached house boasts a perfect blend of modern luxury, breathtaking mountain views, and the tranquility of nature. With 4 total bedrooms, 3+1 baths, and a legal suite, this residence offers versatility, comfort, and the potential for rental income. As you step inside, you'll be greeted by a spacious and inviting interior flooded with natural light. The main level features a gourmet kitchen equipped with stainless appliances, stone countertops, and ample storage space. Adjacent to the kitchen, the open-concept living area is highlighted by a cozy gas fireplace, creating an ideal setting for relaxation and gatherings with loved ones. Venture upstairs to discover the luxurious master, complete with a private ensuite bath and views of the surrounding mountains. Two additional bedrooms, plus full bath, provide comfort and convenience for family members or guests. A gorgeous family room with views of Three Sisters rounds out this level. The walkout-level legal suite offers an excellent opportunity for rental income or accommodating extended family members. With 1 bedroom, a full bath, and a contemporary kitchenette, this legal suite ensures privacy and comfort for its occupants. Outside, a sprawling treed lot spanning 9569sqft offers plenty of space for outdoor activities or simply soaking in the natural beauty of the surroundings. Enjoy the convenience of a double garage, providing secure parking and storage for vehicles and outdoor gear. Whether you're unwinding on the expansive deck while admiring the majestic mountain peaks or exploring the nearby trails and parks, this residence offers the perfect retreat for embracing the mountain lifestyle. Don't miss your chance to own this exceptional property in one of Canmore's most sought-after neighbourhoods. Schedule your private tour today and experience luxury mountain living at its finest!
Rooms
- TypeLevelDimensionsFlooring
- BathroomMain5' 9.9" x 4' 5"Other
- Dining roomMain10' 9.6" x 11'Other
- FoyerMain9' 6" x 7' 2"Other
- KitchenMain13' x 12' 9"Other
- Laundry roomMain9' 6" x 8' 9"Other
- Living roomMain18' 9" x 19' 3.9"Other
- Bathroom2nd floor9' x 4' 11"Other
- Ensuite Bathroom2nd floor14' 5" x 11' 9.9"Other
- Bedroom2nd floor12' 8" x 10' 9.9"Other
- Bedroom2nd floor11' 9.6" x 13' 2"Other
- Family room2nd floor16' 2" x 16' 9.6"Other
- Primary bedroom2nd floor13' 9" x 13' 9.6"Other
- BathroomOther9' 3" x 5'Other
- BedroomOther12' 6" x 13'Other
- Dining roomOther10' 9.6" x 11'Other
- KitchenOther9' 6.9" x 7' 9"Other
- Living roomOther13' x 17' 9"Other
Listing Agents
Request More Information
Request More Information
Location
215 Miskow Close, Canmore, Alberta, T1W3G7 Canada
Around this property
Information about the area within a 5-minute walk of this property.
Request Neighbourhood Information
Learn more about the neighbourhood and amenities around this home
Request NowPayment Calculator
- $
- %$
- %
- Principal and Interest 0
- Property Taxes 0
- Strata / Condo Fees 0

