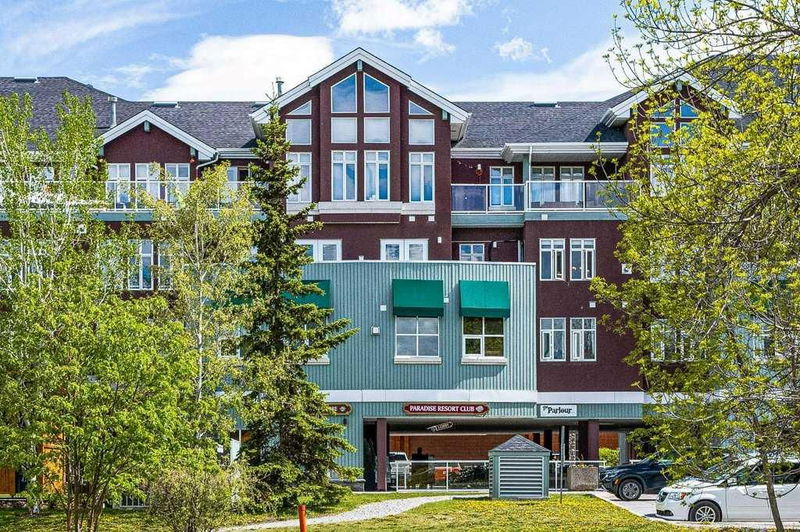Key Facts
- MLS® #: A2171085
- Property ID: SIRC2118675
- Property Type: Residential, Condo
- Living Space: 869 sq.ft.
- Year Built: 2001
- Bedrooms: 2
- Bathrooms: 1
- Parking Spaces: 2
- Listed By:
- Coldwell Banker Rockies Realty
Property Description
What does “mountain lifestyle” mean to you? Is it panoramic mountain views? Easy walking to downtown restaurants, shops, and the river? Or having biking and walking trails, for exploring, just outside your door? Looking for a live/workspace where you can be inspired or perhaps just a retreat in which to unwind and recharge?You’ll love this 869sqft, 2 Bedroom/ 1 Bath top floor unit with a HUGE deck offering a private outdoor space. Located in Panorama Plaza you are minutes away from all Canmore has to offer. The open main living area allows easy movement out onto the deck creating a space ideal for entertaining as well as providing the perfect space for relaxing while watching the sun set behind the mountains. The kitchen has a generous amount of counter and cabinet space making meal preparation easy. Unwind in front of the fireplace after spending another great day outdoors. Spacious bedrooms provide quiet retreats. The 4pc bath and in-suite laundry complete this well-laid out unit. Two underground parking stalls ensure enough space for your vehicles. The added storage in the unit takes care of your seasonal needs. A virtually unparalleled 180 degree mountain view makes this home the complete package at price point that is affordable in today’s market. Take a virtual tour and we think you will agree – this one needs to be on your short list!! Book your private viewing today.
Rooms
Listing Agents
Request More Information
Request More Information
Location
1151 Sidney Street #403, Canmore, Alberta, T1W 3G1 Canada
Around this property
Information about the area within a 5-minute walk of this property.
Request Neighbourhood Information
Learn more about the neighbourhood and amenities around this home
Request NowPayment Calculator
- $
- %$
- %
- Principal and Interest 0
- Property Taxes 0
- Strata / Condo Fees 0

