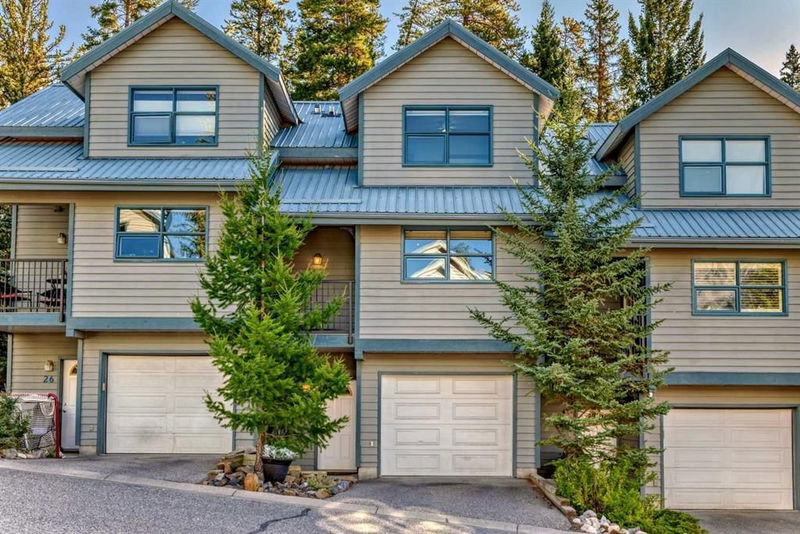Key Facts
- MLS® #: A2161772
- Property ID: SIRC2048060
- Property Type: Residential, Condo
- Living Space: 1,284 sq.ft.
- Year Built: 1993
- Bedrooms: 2
- Bathrooms: 2+1
- Parking Spaces: 2
- Listed By:
- PG Direct Realty Ltd.
Property Description
Visit REALTOR® website for additional information. Located in the desirable Benchlands Terrace, this townhome offers 1,284 sf of
living space with mountain & forest views. The home features 3 bedrooms, 2.5 baths & is just a short walk from downtown Canmore.
The main floor includes a cozy living room with a gas fireplace, a dining area with hardwood floors & a well-equipped kitchen that opens
to a balcony with panoramic mountain views. Upstairs, there are 2 primary bedrooms, each with its own ensuite bath, 1 offering
mountain views & the other overlooking the forest. The lower level includes a 3rd bedroom, laundry area & garage access. Additional
highlights include in-floor heating in the kitchen, powder room, master bath & lower bedroom, 2 balconies & ample parking. With
affordable condo fees, this home is a perfect gateway to the Canmore lifestyle.
Rooms
- TypeLevelDimensionsFlooring
- BathroomMain5' 9.6" x 6' 9"Other
- Dining roomMain10' 2" x 11' 9.6"Other
- KitchenMain11' 9.6" x 12' 2"Other
- BalconyMain6' 6.9" x 6' 9"Other
- PantryMain1' 8" x 2' 6"Other
- Bedroom2nd floor11' 9.6" x 9' 9"Other
- Ensuite Bathroom2nd floor8' 6" x 6' 8"Other
- Primary bedroom2nd floor11' 9.6" x 11' 2"Other
- Walk-In Closet2nd floor6' 6.9" x 9' 3"Other
- Ensuite Bathroom2nd floor7' 5" x 8' 5"Other
- Living roomLower12' 9.6" x 18'Other
- EntranceLower6' 9.9" x 8' 9"Other
- OtherBasement3' 9.6" x 12'Other
- Flex RoomBasement10' 9.9" x 14' 5"Other
- Laundry roomBasement3' 9" x 7'Other
Listing Agents
Request More Information
Request More Information
Location
242 Benchlands Terrace, Canmore, Alberta, T1W 1E9 Canada
Around this property
Information about the area within a 5-minute walk of this property.
Request Neighbourhood Information
Learn more about the neighbourhood and amenities around this home
Request NowPayment Calculator
- $
- %$
- %
- Principal and Interest 0
- Property Taxes 0
- Strata / Condo Fees 0

