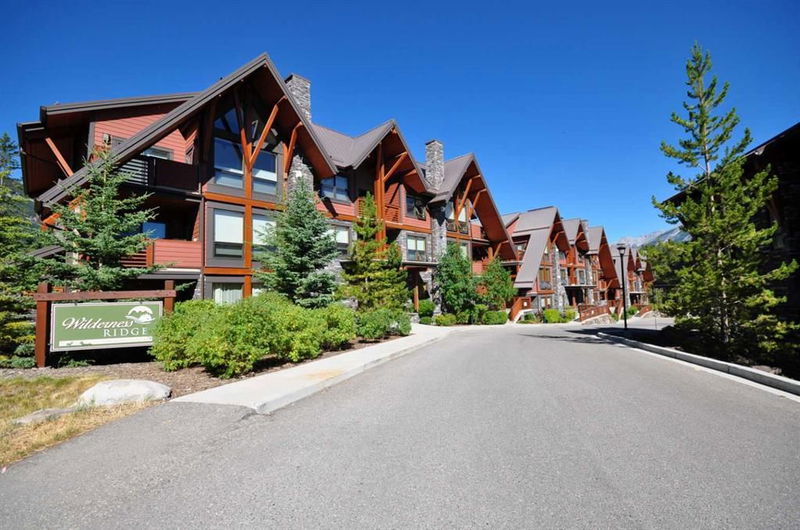Key Facts
- MLS® #: A2155836
- Property ID: SIRC2034330
- Property Type: Residential, Condo
- Living Space: 926 sq.ft.
- Year Built: 2011
- Bedrooms: 2
- Bathrooms: 2+1
- Parking Spaces: 1
- Listed By:
- eXp Realty
Property Description
Discover the ultimate mountain lifestyle in this spacious and luxurious homebase located at Wilderness Ridge. Imagine waking up to the crisp mountain air, surrounded by the rugged beauty of the Rockies, tucked away in the coveted neighborhood of Three Sisters Mountain Village, offering a perfect mix of modern day living and a nature-immersed lifestyle just steps out your front door. This functional 926sf, 2 bed/2.5 bath, East-facing unit boasts two master suites with mountain views, private baths, and additional bonus guest bath. The open-concept floor plan floods the space with natural light, offers plenty of living space and the chef-worthy kitchen boasts a gas range, granite countertops, and spacious pantry. The private covered balcony offers uninterrupted views of Grotto Mountain and those big open skies —a relaxing oasis and an inspiring canvas. Plus, the built-in gas barbecue on the balcony makes outdoor grilling and dining a breeze. Your assigned, heated, underground parking stall comes equipped with two wall-mounted bike racks, conveniently located next to the secured storage locker. Wilderness Ridge is steps away from two K-12 schools, sports fields, basketball court, and an abundance of trails. Commuters will appreciate the easy access to transit and being just four turns off Hwy 2. It’s a 25 min bike ride to Town, less to the river, and there is even a waterfall or two along the way, all connected by the ~7kms of paved and rugged trails. Condo fees are $826/mo.
Rooms
Listing Agents
Request More Information
Request More Information
Location
2100B Stewart Creek Drive #201, Canmore, Alberta, T1W 0G3 Canada
Around this property
Information about the area within a 5-minute walk of this property.
Request Neighbourhood Information
Learn more about the neighbourhood and amenities around this home
Request NowPayment Calculator
- $
- %$
- %
- Principal and Interest 0
- Property Taxes 0
- Strata / Condo Fees 0

