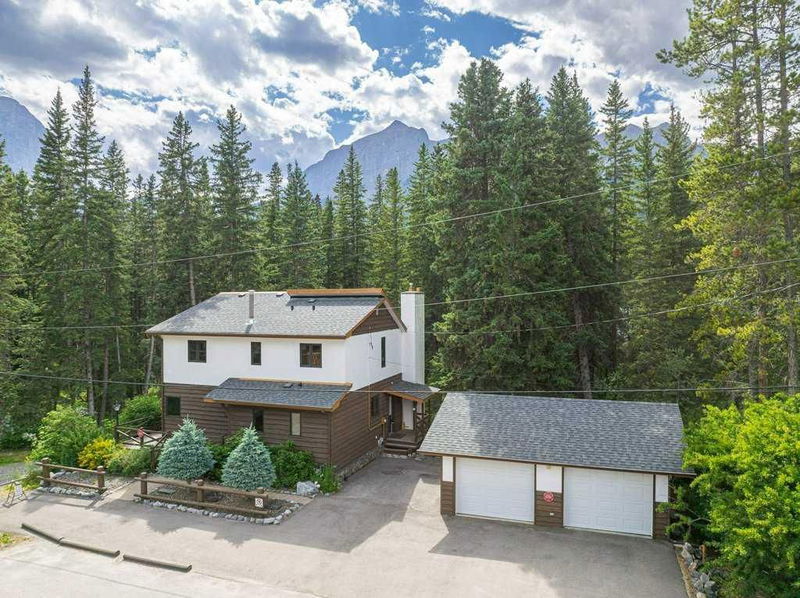Key Facts
- MLS® #: A2150658
- Property ID: SIRC1989862
- Property Type: Residential, Single Family Detached
- Living Space: 1,527.18 sq.ft.
- Year Built: 1988
- Bedrooms: 3
- Bathrooms: 3
- Parking Spaces: 6
- Listed By:
- CENTURY 21 NORDIC REALTY
Property Description
Discover the Ultimate Downtown Canmore Living! Location is key for this lovely 3-bedroom, 3-level family home in Lion’s Park offers an ideal location, backing onto a peaceful, treed area and the Bow River, ensuring privacy and tranquility. Enjoy easy access to Canmore's extensive trail system, river access, and stunning mountain views.
The main living area boasts a charming stone-faced gas fireplace that flows seamlessly into the kitchen and dining area, enhancing the cozy feel. French doors lead to a large, sunny deck, perfect for outdoor entertaining and relaxation. The well-designed floor plan includes two additional bedrooms and a 4-piece bathroom upstairs, along with a main-level bedroom. The lower level features extra living space, including a spacious family room with a fireplace and walkout access, laundry, and ample storage. Enjoy the convenience of a double detached garage and plenty of parking. Don’t miss this exceptional opportunity!
Rooms
- TypeLevelDimensionsFlooring
- KitchenMain6' 11" x 15' 6"Other
- Living roomMain11' 11" x 22' 9.9"Other
- Dining roomMain6' 11" x 15' 6"Other
- BathroomMain8' 9.9" x 8' 8"Other
- BedroomMain9' 9" x 10' 9.9"Other
- Primary bedroomUpper14' 9.9" x 14' 2"Other
- BathroomUpper11' 9.9" x 7' 8"Other
- BedroomUpper11' 9" x 9' 5"Other
- Family roomBasement15' 6" x 21' 3.9"Other
- BathroomBasement7' 3.9" x 9' 9"Other
- Laundry roomBasement11' 5" x 9'Other
- StorageBasement3' 3" x 13' 11"Other
- UtilityBasement7' x 6' 6.9"Other
Listing Agents
Request More Information
Request More Information
Location
1102 10th Avenue, Canmore, Alberta, T1W1V9 Canada
Around this property
Information about the area within a 5-minute walk of this property.
Request Neighbourhood Information
Learn more about the neighbourhood and amenities around this home
Request NowPayment Calculator
- $
- %$
- %
- Principal and Interest 0
- Property Taxes 0
- Strata / Condo Fees 0

