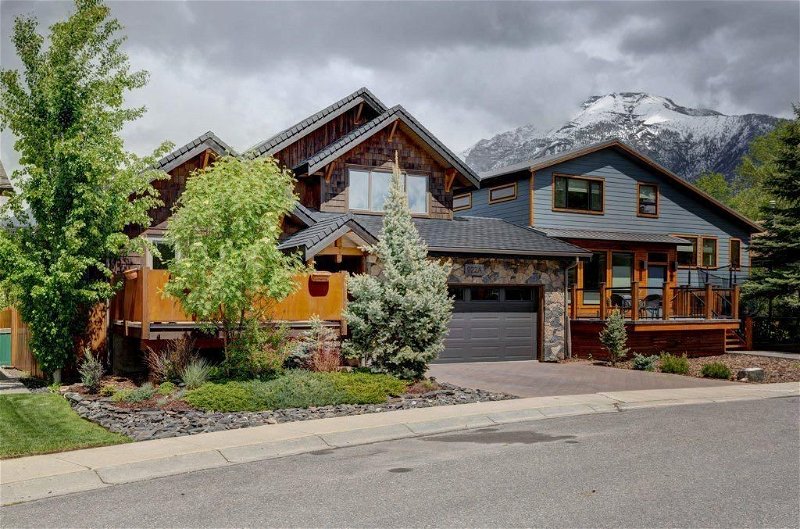Key Facts
- MLS® #: A2143512
- Property ID: SIRC1946924
- Property Type: Residential, Single Family Detached
- Living Space: 2,857 sq.ft.
- Bedrooms: 3+1
- Bathrooms: 3
- Parking Spaces: 9
- Listed By:
- RE/MAX Alpine Realty
Property Description
PRICE REDUCTION : If you know the lifestyle that can be enjoyed in Canmore, you will immediately appreciate the custom designed forever home by the European builder/sellers. Timeless styling, comfort, utility, Uber energy efficient construction, spa room, two home offices, separate accommodation (revenue generation) from the garage legal suite, exercise space, 2 master bedrooms with closets and ensuites, private rear garden oasis with covered entertainment space, south facing front deck…. I could go on but the sellers might change their mind !!! To summarize this home is special, unique, in a great downtown location, close access to a tennis and pickleball court, the river, trails, stellar mountain views and, for the right discerning buyer, an easy decision. This is truly a remarkable opportunity in the Canadian Rockies.
Rooms
- TypeLevelDimensionsFlooring
- Primary bedroomUpper14' 9.6" x 13' 9.6"Other
- KitchenMain11' 3.9" x 13' 3.9"Other
- Dining roomMain9' x 13' 6.9"Other
- Living roomMain16' 2" x 15' 2"Other
- BalconyMain11' 5" x 13' 9"Other
- Ensuite BathroomUpper7' 3.9" x 8' 8"Other
- Primary bedroomUpper14' 9.6" x 13' 9.6"Other
- BedroomUpper11' 2" x 12' 9.6"Other
- Walk-In ClosetUpper5' 3.9" x 12' 2"Other
- BathroomLower7' 6.9" x 4' 11"Other
- FoyerLower5' 3.9" x 12' 3"Other
- Laundry roomLower8' 3" x 11' 3"Other
- Ensuite BathroomUpper7' 2" x 6' 3.9"Other
- OtherOther20' x 20'Other
- Home officeLower8' 8" x 11' 3"Other
- OtherLower13' 8" x 19' 9"Other
- PlayroomBasement12' 5" x 25' 8"Other
- BedroomBasement9' 6" x 12' 5"Other
Listing Agents
Request More Information
Request More Information
Location
922A 9th Streert Street, Canmore, Alberta, T1W 1Z8 Canada
Around this property
Information about the area within a 5-minute walk of this property.
Request Neighbourhood Information
Learn more about the neighbourhood and amenities around this home
Request NowPayment Calculator
- $
- %$
- %
- Principal and Interest 0
- Property Taxes 0
- Strata / Condo Fees 0

