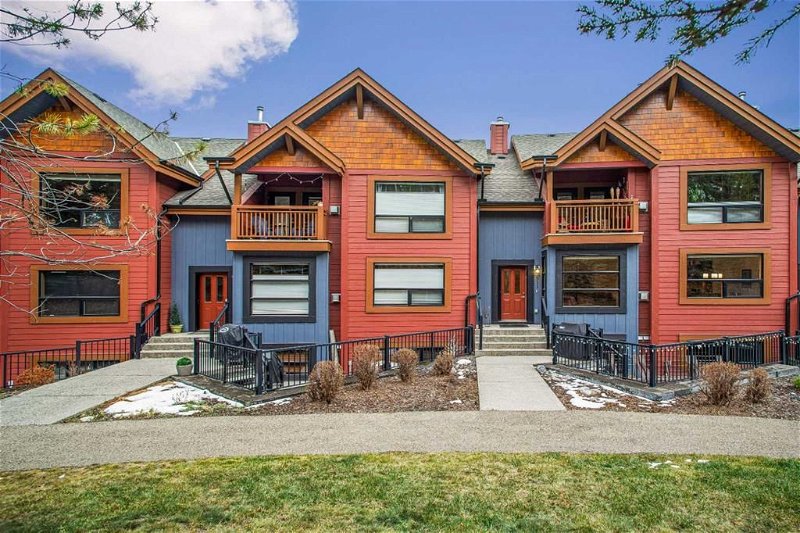Key Facts
- MLS® #: A2091779
- Property ID: SIRC1924410
- Property Type: Residential, Condo
- Living Space: 1,562 sq.ft.
- Year Built: 2006
- Bedrooms: 2+1
- Bathrooms: 3
- Parking Spaces: 2
- Listed By:
- CENTURY 21 NORDIC REALTY
Property Description
Discover mountain living at Swan Village in the Canadian Rockies of Canmore! This stunning 3-bed, 3-bath condo spans 1482sqft total interior space, boasting a flexible rec room which is currently used as an additional bedroom and an inviting three-sided fireplace for cozy evenings. The sleek stainless steel appliances adorn the kitchen, while the primary bedroom features a private balcony for serene mornings. The upper-level bedrooms offer breathtaking mountain views, providing a picturesque backdrop to everyday life. Step outside to your outdoor patio, backing among trees, offering phenomenal mountain views—a perfect sanctuary for relaxation. Enjoy the comfort of a heated garage and in-floor heating, ensuring year-round coziness. Embrace the convenience of being near schools, shops, transit, disc golf, and scenic trails, catering to an active and vibrant community. Experience the perfect blend of elegance and convenience in this coveted Canmore location—where lifestyle harmonizes with the beauty of nature
Rooms
- TypeLevelDimensionsFlooring
- Ensuite BathroomMain4' 11" x 6' 11"Other
- BathroomMain4' 9.9" x 6' 11"Other
- BedroomMain12' 5" x 10' 11"Other
- Dining roomMain11' 6" x 8' 6"Other
- FoyerMain8' 3.9" x 6' 8"Other
- KitchenMain11' 2" x 8' 9"Other
- Living roomMain18' 3.9" x 14'Other
- Primary bedroomMain11' 5" x 14' 5"Other
- BathroomLower5' x 7' 6.9"Other
- UtilityLower3' 5" x 6'Other
- BedroomLower9' 11" x 9'Other
- OtherLower15' 6.9" x 13' 9.9"Other
- UtilityLower6' 9.9" x 5' 11"Other
Listing Agents
Request More Information
Request More Information
Location
80 Dyrgas Gate #511, Canmore, Alberta, T1W 3M7 Canada
Around this property
Information about the area within a 5-minute walk of this property.
Request Neighbourhood Information
Learn more about the neighbourhood and amenities around this home
Request NowPayment Calculator
- $
- %$
- %
- Principal and Interest 0
- Property Taxes 0
- Strata / Condo Fees 0

