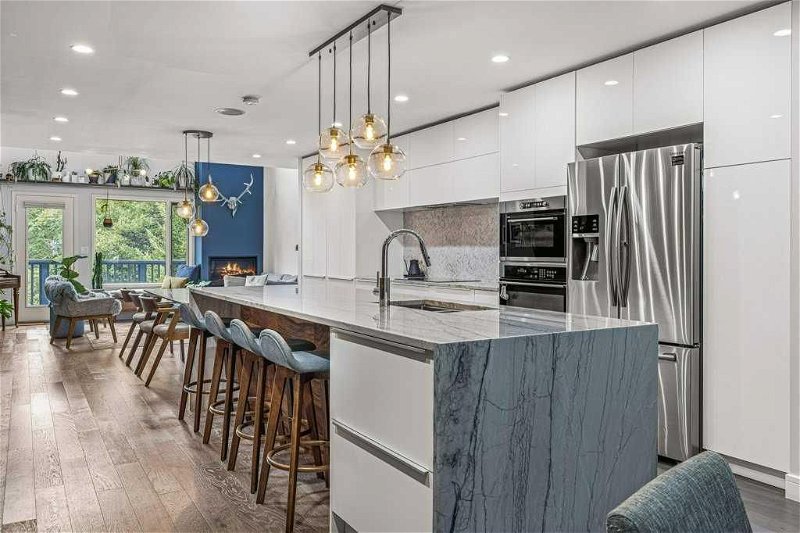Key Facts
- MLS® #: A2116959
- Property ID: SIRC1893626
- Property Type: Residential, Condo
- Living Space: 1,443 sq.ft.
- Lot Size: 1,089 sq.ft.
- Year Built: 1993
- Bedrooms: 2
- Bathrooms: 3+1
- Parking Spaces: 2
- Listed By:
- RE/MAX Alpine Realty
Property Description
Explore the epitome of mountain modern luxury in this 2146 SQ FT, fully renovated residence tucked away in a prestigious cul-de-sac, offering awe-inspiring mountain and wilderness vistas. This chic abode seamlessly marries contemporary sophistication with the inherent beauty of its surroundings. Step inside to discover a radiant haven adorned with bespoke designs that enchant at every glance. Embrace the sunny-side locale, expansive backyard, and a generously sized deck spanning 215 sq ft, perfect for immersing yourself in the panoramic scenery. Indoors, uncover a well-appointed guest suite and ample storage solutions. From the graceful contours of its architecture to the high-end stainless steel appliances, including an induction cooktop. Radiant heated floors throughout, every aspect has been thoughtfully selected to enhance your living experience. This harmonious fusion of style and practicality creates an enticing refuge in the heart of the Rockies, whether you're seeking a tranquil getaway or a permanent residence. Welcome to your mountain sanctuary.
Rooms
- TypeLevelDimensionsFlooring
- Balcony2nd floor5' 11" x 16' 11"Other
- Family room2nd floor12' 5" x 16' 8"Other
- Living room2nd floor10' 9.6" x 13'Other
- Primary bedroom3rd floor10' 9" x 16' 9"Other
- Ensuite Bathroom3rd floor4' 9.9" x 9' 9.6"Other
- Laundry roomLower7' 5" x 7' 3.9"Other
- StorageLower16' 2" x 16' 2"Other
- Dining room2nd floor9' x 13'Other
- Kitchen With Eating Area2nd floor14' 3" x 13'Other
- Bedroom3rd floor11' 6" x 16' 9"Other
- Ensuite Bathroom3rd floor9' 9" x 4' 9.6"Other
- BathroomLower12' 9.6" x 4' 11"Other
- PlayroomLower18' 3" x 16' 2"Other
- Bathroom2nd floor5' 6" x 3'Other
Listing Agents
Request More Information
Request More Information
Location
201 Benchlands Terrace #4, Canmore, Alberta, T1W1G1 Canada
Around this property
Information about the area within a 5-minute walk of this property.
Request Neighbourhood Information
Learn more about the neighbourhood and amenities around this home
Request NowPayment Calculator
- $
- %$
- %
- Principal and Interest 0
- Property Taxes 0
- Strata / Condo Fees 0

