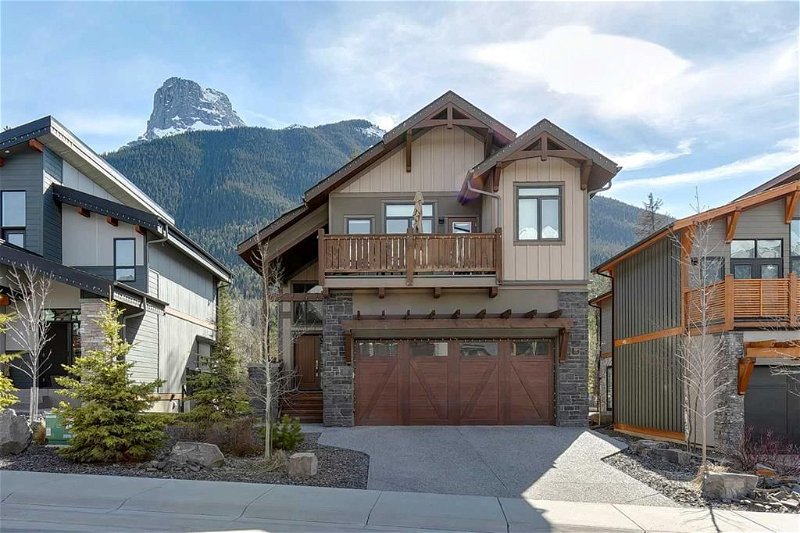Key Facts
- MLS® #: A2131591
- Property ID: SIRC1873485
- Property Type: Residential, House
- Living Space: 2,072.74 sq.ft.
- Lot Size: 5,410 sq.ft.
- Year Built: 2019
- Bedrooms: 3+1
- Bathrooms: 3+1
- Parking Spaces: 4
- Listed By:
- Charles
Property Description
Privately nestled amongst the majestic Rocky Mountains and backing onto the golf course. You will be impressed the moment you step inside this 2 level home with an abundance of natural light, quality craftsmanship, designer style, gleaming hardwood floors and a spacious open concept floor plan. An entire wall of south-facing windows takes full advantage of the panoramic views. The gourmet kitchen features solid wood soft close cabinetry, a high-end Monogram appliances package inclusive of a double wall oven, warming drawer, gas cooktop and oversized fridge, a pantry for extra storage and a massive centre island. Cabinets extend into the dining room with designer lighting for a casually elegant stage to your family meals and entertaining. Soaring wood ceilings create a warm chalet atmosphere, perfect for curling up in front of the stone-encased fireplace flanked by built-ins in the adjacent living room. On the second level the primary bedroom boasts mountain views, a private balcony, a luxurious ensuite with dual sinks, a deep soaker tub and an oversized rain shower, and a custom walk-in closet. Both additional bedrooms on this level are spacious and bright with grand vaulted ceilings and easy access to the 4-piece main bathroom. A separate entrance to the finished basement plus zoning for a legal suite allows for extra family space, extended family members, or even a rental potential. Gather in front of the second fireplace in the rec room and come together over an engaging movie or game night. A 4th bedroom and another full bathroom are also on this level. Barbecue and unwind on the sunny south-facing deck while mature trees, the natural beauty of the landscape and magnificent mountains provide the breathtaking backdrop. Outstandingly located within a family-friendly community featuring lovely pathways that lead to extensive trails. Stewart Creek in Three Sisters Mountains is your basecamp for adventure! This marvellous neighbourhood offers the best in mountain living amid world-renowned scenery with a golf course, a myriad of recreational opportunities, great schools and world-class year-round services. Come see for yourself!
Rooms
- TypeLevelDimensionsFlooring
- KitchenMain10' 8" x 24' 11"Other
- Dining roomMain11' 9.6" x 13' 3"Other
- Living roomMain14' 9.6" x 15' 9"Other
- FoyerMain13' 3" x 11' 5"Other
- Laundry roomMain8' 9" x 11'Other
- PlayroomBasement36' 6.9" x 19' 5"Other
- UtilityBasement7' 11" x 8' 2"Other
- Walk-In ClosetUpper10' 6.9" x 7' 2"Other
- Primary bedroomUpper14' 8" x 14' 8"Other
- BedroomUpper13' 2" x 10' 11"Other
- BedroomUpper13' 2" x 10' 9"Other
- BedroomBasement15' 3.9" x 12' 5"Other
- BathroomMain0' x 0'Other
- Ensuite BathroomUpper0' x 0'Other
- BathroomUpper0' x 0'Other
- BathroomBasement0' x 0'Other
Listing Agents
Request More Information
Request More Information
Location
421 Stewart Creek Close, Canmore, Alberta, T1W 0G6 Canada
Around this property
Information about the area within a 5-minute walk of this property.
Request Neighbourhood Information
Learn more about the neighbourhood and amenities around this home
Request NowPayment Calculator
- $
- %$
- %
- Principal and Interest 0
- Property Taxes 0
- Strata / Condo Fees 0

