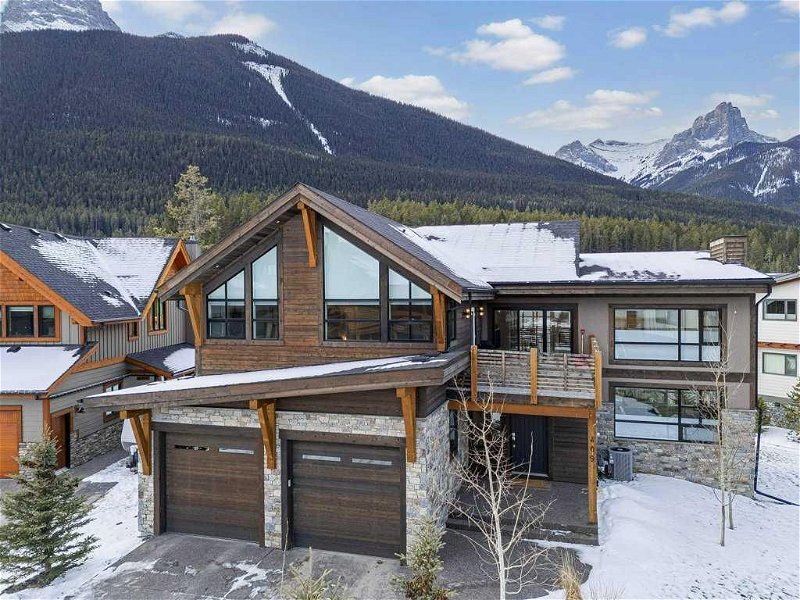Key Facts
- MLS® #: A2099580
- Property ID: SIRC1860217
- Property Type: Residential, Single Family Detached
- Living Space: 3,401.47 sq.ft.
- Lot Size: 8,772 sq.ft.
- Year Built: 2020
- Bedrooms: 3+1
- Bathrooms: 3+1
- Parking Spaces: 5
- Listed By:
- RE/MAX Alpine Realty
Property Description
Nestled in a pristine natural setting, this mountain retreat seamlessly blends modern luxury with stunning surroundings. Boasting 4 bedrooms and 4 baths, the home features impeccable mountain modern finishes. The family room, adorned with floor-to-ceiling windows, offers a tranquil space with panoramic mountain views. Step outside onto a spacious deck and patio with a hot tub, ideal for entertaining or enjoying al fresco dining. Inside, the modern aesthetic is highlighted by high-end materials, including a gourmet kitchen with top-notch appliances. Vaulted ceilings in the kitchen, dining, and living room areas enhance the sense of openness and sophistication. The 4 bedrooms provide comfortable retreats, with the master suite offering a spa-like en-suite bath. This property seamlessly integrates contemporary living with the tranquility of the mountains, offering a practical and stylish retreat that captures the essence of modern mountain living. The heated garage fits 3 vehicles, one side is tandem and a single.
Rooms
- TypeLevelDimensionsFlooring
- BathroomBasement4' 11" x 7' 9"Other
- OtherBasement2' 2" x 5' 6.9"Other
- BedroomBasement20' 6" x 14' 2"Other
- BathroomMain4' 9.9" x 13' 3"Other
- BedroomMain14' 5" x 11' 3.9"Other
- BedroomMain14' 6" x 11' 3"Other
- FoyerMain10' 5" x 9'Other
- Laundry roomMain10' 3.9" x 11' 3.9"Other
- Living roomMain21' 11" x 18' 6"Other
- OtherMain15' 5" x 32' 3"Other
- Loft3rd floor13' 9" x 11' 9"Other
- Bathroom2nd floor4' 6" x 6' 5"Other
- Ensuite Bathroom2nd floor18' x 8' 9"Other
- Balcony2nd floor20' 9" x 11' 11"Other
- Balcony2nd floor15' 9" x 24' 5"Other
- Dining room2nd floor10' 11" x 23' 9.6"Other
- Family room2nd floor22' x 18' 6.9"Other
- Kitchen2nd floor12' x 25' 2"Other
- Primary bedroom2nd floor15' 6" x 13' 6.9"Other
- Walk-In Closet2nd floor7' 6.9" x 10' 6.9"Other
Listing Agents
Request More Information
Request More Information
Location
409 Stewart Creek Close, Canmore, Alberta, T1W0L6 Canada
Around this property
Information about the area within a 5-minute walk of this property.
Request Neighbourhood Information
Learn more about the neighbourhood and amenities around this home
Request NowPayment Calculator
- $
- %$
- %
- Principal and Interest 0
- Property Taxes 0
- Strata / Condo Fees 0

