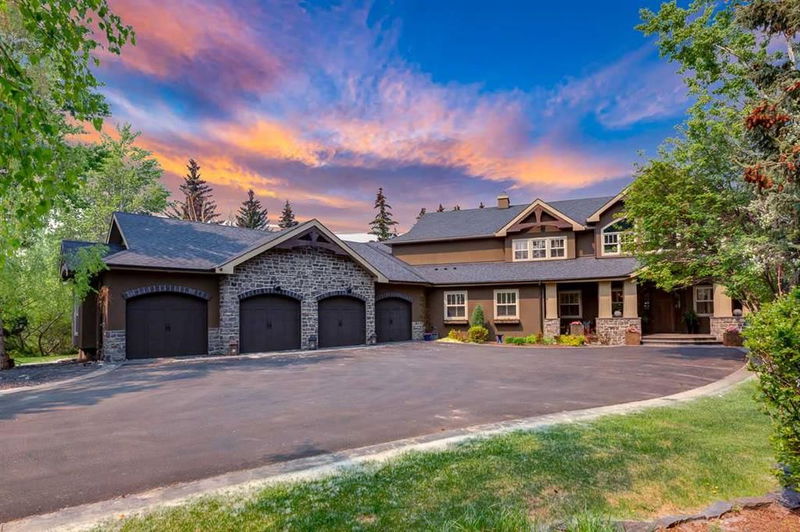Key Facts
- MLS® #: A2208418
- Property ID: SIRC2361509
- Property Type: Residential, Single Family Detached
- Living Space: 7,837.02 sq.ft.
- Year Built: 2006
- Bedrooms: 4+2
- Bathrooms: 5+3
- Parking Spaces: 8
- Listed By:
- eXp Realty
Property Description
Welcome to this one of a kind dream home nestled in the exclusive and private neighbourhood of Pinehurst. Escape the city vibe when you enter this secluded neighbourhood and massive 1.2 acre property. Enjoy the natural setting while surrounded by an environmental reserve, forrest and streams. You won’t think you are anywhere close to the city. This completely custom-built retreat offers the perfect blend of tranquility and luxury.
Every aspect of this estate has been created with luxury and comfort in mind. As you enter through the solid Fir front door you are greeted by exceptional design and well planned architecture. Starting with the incredible one of a kind curved open riser staircase with solid cherry wood handrails and continuing with the soaring vaulted ceilings and floor-to-ceiling windows, every detail reflects sophistication and elegance. Wide-plank cherry hardwood floors flow seamlessly throughout the main level, where multiple living areas offer a harmonious connection to the beautiful outdoors and forrest views.
This home boasts over 10,500 sq ft of incredibly upgraded living space, providing room and entertainment for everyone and everything. With six spacious bedrooms and seven bathrooms, there's no shortage of space or amenities for large families. The heart of the home is the massive gourmet kitchen, featuring top-tier stainless steel appliances, granite countertops, and a convenient pot filler. The wraparound, multi-tiered deck and concrete patio with an outdoor kitchen and brick fireplace is perfect for outdoor dining and entertaining.
Ascend the gorgeous staircase to the upstairs level with the primary suite that will blow you away, offering hardwood floors, vaulted ceilings, and a private balcony overlooking the pool. The spa-like ensuite bath includes a steam shower, large stand alone tub, beautiful tile and a private balcony. Three additional bedrooms are located on the opposite side of the floor, including one with a 4-piece ensuite and two sharing a Jack & Jill bath. A cozy homework or hangout space with a fireplace completes this level.
The walkout basement is designed for entertainment, featuring a family room, games area, bar, theatre room, gym, and two additional bedrooms.There is a plethora of upgrades in this home but none more amazing than the large indoor pool, with its own sealed room for safety and independent HVAC system for maximum comfort. Additional features include multiple tile surround gas and wood burning fireplaces, large home office, three steam showers, in-floor heating with multiple zones, a dual coil hot water heater, maintenance-free concrete decks, irrigation system, 4 car heated and finished garage, built in speakers, custom entertaining bar in the basement and the list goes on…
Rooms
- TypeLevelDimensionsFlooring
- BathroomMain6' 3.9" x 7' 11"Other
- BathroomMain6' 3.9" x 5' 5"Other
- BathroomMain9' 3.9" x 3' 3.9"Other
- DenMain9' 11" x 12'Other
- Dining roomMain24' 2" x 24' 6"Other
- Family roomMain26' 11" x 20' 11"Other
- OtherMain53' 11" x 24' 3.9"Other
- KitchenMain20' x 17'Other
- BedroomUpper11' x 11' 6.9"Other
- BedroomUpper14' 9" x 11' 3"Other
- Laundry roomMain21' 2" x 9' 5"Other
- OtherMain17' 9" x 15' 2"Other
- StorageMain7' 3" x 13'Other
- LibraryMain20' 3.9" x 24' 9"Other
- Ensuite BathroomUpper4' 11" x 7' 9"Other
- BathroomUpper9' 6.9" x 12' 2"Other
- Ensuite BathroomUpper22' 2" x 16' 6.9"Other
- BedroomUpper14' 9" x 11' 3"Other
- LoftUpper6' 3" x 24' 9"Other
- LoftUpper11' 9.6" x 15' 11"Other
- Primary bedroomUpper20' 5" x 19' 8"Other
- BathroomBasement7' 3.9" x 10' 8"Other
- Ensuite BathroomBasement8' 8" x 4' 11"Other
- OtherBasement13' 5" x 10' 3"Other
- BedroomBasement11' 11" x 13' 9.6"Other
- BedroomBasement11' 3" x 16' 9.9"Other
- Exercise RoomBasement13' 3.9" x 14' 8"Other
- PlayroomBasement62' 3.9" x 32' 6.9"Other
- StorageBasement8' 8" x 4' 8"Other
- Media / EntertainmentBasement21' 9" x 17'Other
- UtilityBasement12' 8" x 21' 3"Other
- UtilityBasement12' 9.6" x 4' 3.9"Other
- UtilityBasement11' 11" x 10' 3.9"Other
Listing Agents
Request More Information
Request More Information
Location
16 Pinehurst Drive, Rural Foothills County, Alberta, T1S 4J3 Canada
Around this property
Information about the area within a 5-minute walk of this property.
Request Neighbourhood Information
Learn more about the neighbourhood and amenities around this home
Request NowPayment Calculator
- $
- %$
- %
- Principal and Interest $13,916 /mo
- Property Taxes n/a
- Strata / Condo Fees n/a

