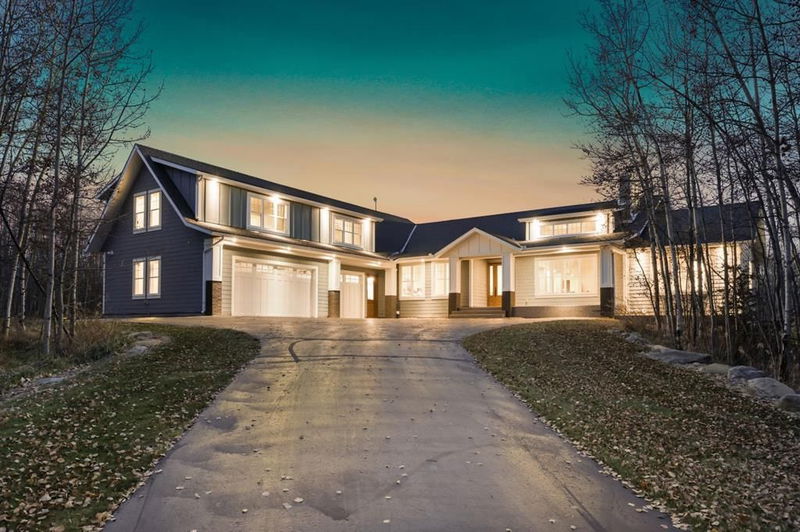Key Facts
- MLS® #: A2177549
- Property ID: SIRC2239152
- Property Type: Residential, Single Family Detached
- Living Space: 3,327.67 sq.ft.
- Year Built: 2014
- Bedrooms: 3+2
- Bathrooms: 3+1
- Listed By:
- The Agency Calgary
Property Description
Nestled within 5.14 acres of scenic landscapes minutes from both Calgary and Okotoks, this exquisite 5 bedroom, 4 bath, one-and-a-half-story custom-built modern farmhouse offers an unparalleled private oasis, blending rural tranquility with upscale contemporary living. Accessed via a paved, curved driveway and secured by a gated entrance, this property boasts a picturesque setting surrounded by trees and lush meadows. The main level features breathtaking 17-foot vaulted ceilings, inviting abundant natural light and a sense of spaciousness. A living room adorned with a stylish gas fireplace and a feature wall with built-ins offers a cozy gathering space. The adjoining dining room, illuminated by skylights, creates an ideal ambiance for entertaining. The heart of the home, a chef-inspired kitchen, is equipped with premium Miele appliances, a substantial island featuring a hammered stainless vegetable sink, and a concealed walk-in pantry. French doors lead seamlessly from the kitchen to an expansive wrap-around deck, perfect for alfresco dining or simply savoring the serene surroundings. The main-level primary suite exudes rustic charm with a barn wood feature wall and a barn door entrance to a spa-like ensuite. Indulge in the luxury of in-floor heating, a lavish walk-in glass shower, a freestanding soaking tub, and a spacious walk-in closet outfitted with bespoke built-ins. A dedicated office, a conveniently placed laundry room, and a mudroom enhance the functional appeal of the main level. Upstairs, the home continues to impress with a versatile bonus room, featuring a TV lounge, a built-in bar, and an inviting games area—ideal for family relaxation or entertaining guests. This level also houses two generously-sized bedrooms, each with charming window seats, as well as a full bathroom designed with modern elegance. The lower level is a recreational haven, boasting a billiard area, a fully equipped bar, and a spacious recreation room perfect for hosting gatherings. Additionally, two large bedrooms and a well-appointed full bathroom provide ample accommodations for guests or family members. Car enthusiasts and hobbyists will appreciate the massive oversized heated five-car garage, complete with in-floor heating and a convenient built-in dog bath. An RV hook-up in the backyard further enhances the property’s versatility. For those who love the outdoors, the acreage offers numerous walking paths that wind through the stunning property, inviting exploration and peaceful strolls. This modern farmhouse seamlessly combines luxury, comfort, and the beauty of nature—truly a one-of-a-kind home offering the ultimate private retreat minutes from city conveniences.
Rooms
- TypeLevelDimensionsFlooring
- Primary bedroomMain14' 8" x 14' 11"Other
- Ensuite BathroomMain10' 3" x 13' 11"Other
- Bedroom2nd floor11' 2" x 16' 9.9"Other
- Bedroom2nd floor11' 9.6" x 16' 9.9"Other
- BedroomLower13' 8" x 15' 9.9"Other
- BedroomLower12' 11" x 13' 6.9"Other
- BathroomMain4' 11" x 5' 5"Other
- Bathroom2nd floor4' 11" x 11' 11"Other
- BathroomLower8' 3.9" x 8' 5"Other
- Walk-In Closet2nd floor6' x 11' 8"Other
- FoyerMain6' 6.9" x 11' 2"Other
- Living roomMain14' 6" x 18'Other
- KitchenMain15' 9.6" x 21' 9.9"Other
- PantryMain4' x 6' 3"Other
- Home officeMain8' 3.9" x 9' 9.9"Other
- Laundry roomMain8' 9" x 16' 3.9"Other
- Playroom2nd floor12' 3" x 19'Other
- Bonus Room2nd floor17' 2" x 17' 5"Other
- Family roomLower15' 5" x 23' 2"Other
- Flex RoomLower9' 6" x 14' 8"Other
- Exercise RoomLower13' 6.9" x 15' 9.6"Other
- UtilityLower8' 2" x 21' 9"Other
Listing Agents
Request More Information
Request More Information
Location
242027 27 Street E, Rural Foothills County, Alberta, T1S 3N6 Canada
Around this property
Information about the area within a 5-minute walk of this property.
Request Neighbourhood Information
Learn more about the neighbourhood and amenities around this home
Request NowPayment Calculator
- $
- %$
- %
- Principal and Interest 0
- Property Taxes 0
- Strata / Condo Fees 0

