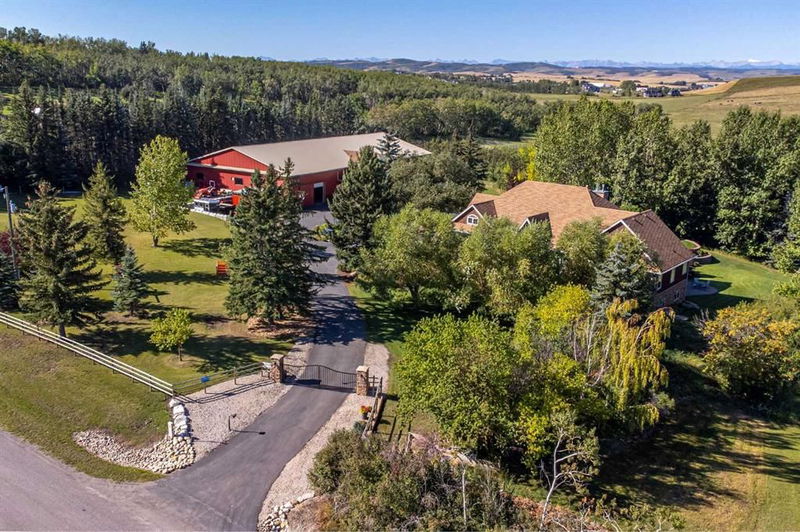Key Facts
- MLS® #: A2186679
- Property ID: SIRC2239077
- Property Type: Residential, Single Family Detached
- Living Space: 3,306.89 sq.ft.
- Year Built: 2007
- Bedrooms: 2+2
- Bathrooms: 3+2
- Parking Spaces: 8
- Listed By:
- Royal LePage Solutions
Property Description
This unparalleled, luxury bungalow estate blends exquisite craftsmanship, state-of-the-art equestrian facilities, & stunning panoramic views of city skyline & majestic Rocky Mountains in a perfect location. Designed for a discerning homeowner/entertainer & equestrian enthusiast, this property offers a harmonious balance of refined living & outdoor excellence. Located within 7 mins to Legacy & 10 minutes of Strathcona-Tweedsmuir School. Boasting over 3300 sq. ft. on the main floor & upper level, & fully developed 2,500 sq. ft. 2 bed walkout basement, it is a masterpiece of functionality, ensuring comfort & elegance in every detail. Just updated wt new paint, lighting features, NEW kitchen in 23/24, that is a chef’s dream, wt a one-piece imported stone from India- Taj Mahal quartzite countertop, custom cabinetry & roll-out drawers, a built-in refrigerator & freezer, a reverse osmosis water system. Walnut hardwood flooring throughout the main level, open concept, 15-ft + ceilings, custom millwork, including coffered ceilings are distinctive. The adjacent dining room, with its grass-woven wallpaper & room for 10+, sets the stage for formal entertaining. Primary suite has a stylishly enhanced ensuite 24/25, a modern bathtub, glass-enclosed shower wt custom bench, redone custom walk-in closet, big windows+ built-in cabinetry = the perfect retreat. The home exudes care, from a newly updated fireplace with a custom mantle, the smart designed mudroom/laundry wt built-ins shoes, jackets, and gear. All modern conveniences, including two high-efficiency furnaces wt HRV systems, AC on both the main & basement levels, built-in surround sound, Air Fibre internet + a Starlink antenna option. Oversized attached four-car garage features two single doors, one double door, a floor drain, man door and is heated. Outdoor living is inviting, wt a west-facing Durra Deck, double-sided fireplace, gas hookups, and child/pet-safe railings. The north-facing patio off the walkout basement provides another serene spot to relax & enjoy the meticulously perennial gardens. The property’s 14,000+ sq. ft. barn & indoor arena are unrivaled in design & functionality, offering heating, LED lighting, & 2 Gen Travel Lite synthetic footing, eliminating watering. 6 12x12 stalls feature auto waterers, stall mats, top of the line stalls & direct access to the heated tack, tack room & wash rack. The barn connects seamlessly to the 80X150 indoor arena. Outdoor equestrian facilities include, 80 x180 sand ring & professional 3-acre Grand Prix jumping field (water jump, devil’s dyke, dry ditch) 9 acres of turnout space, electro-braid fencing, & a 16-foot-wide riding path around the property! The estate provides an unparalleled environment for training & horse care. Mature poplars, aspens, & lilacs create natural privacy, gated + camera security, paved driveway leads to house, barn, & turn around for trailers. Septic & water systems-meticulously maintained. This estate is more than a home—it’s a lifestyle!!
Rooms
- TypeLevelDimensionsFlooring
- BathroomMain5' x 4' 11"Other
- BathroomMain4' 11" x 14' 9.6"Other
- Ensuite BathroomMain12' 6.9" x 10' 11"Other
- BedroomMain11' x 14' 2"Other
- Breakfast NookMain15' 9.9" x 8' 9.9"Other
- Dining roomMain10' 11" x 14' 6"Other
- FoyerMain9' 9" x 12'Other
- KitchenMain15' 9.9" x 19' 5"Other
- Laundry roomMain11' 6" x 18' 2"Other
- Living roomMain21' 5" x 27' 9.6"Other
- Primary bedroomMain17' 2" x 22' 6"Other
- Walk-In ClosetMain6' 5" x 6' 9.9"Other
- Bonus Room2nd floor24' 3" x 46' 2"Other
- BathroomBasement4' 9.9" x 9' 11"Other
- BathroomBasement9' 11" x 9' 11"Other
- BedroomBasement13' 5" x 17' 9.9"Other
- BedroomBasement17' 6.9" x 10' 11"Other
- PlayroomBasement43' 2" x 39' 6.9"Other
- StorageBasement12' 3.9" x 9' 11"Other
- UtilityBasement10' 6.9" x 22' 9.6"Other
Listing Agents
Request More Information
Request More Information
Location
250071 16 Street W, Rural Foothills County, Alberta, T1S 5P1 Canada
Around this property
Information about the area within a 5-minute walk of this property.
Request Neighbourhood Information
Learn more about the neighbourhood and amenities around this home
Request NowPayment Calculator
- $
- %$
- %
- Principal and Interest 0
- Property Taxes 0
- Strata / Condo Fees 0

