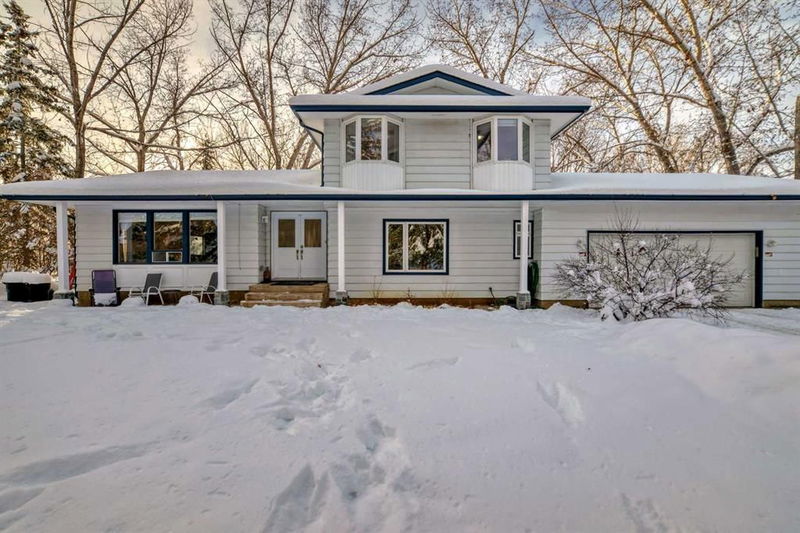Key Facts
- MLS® #: A2182384
- Property ID: SIRC2227416
- Property Type: Residential, Single Family Detached
- Living Space: 1,847 sq.ft.
- Year Built: 1973
- Bedrooms: 3+1
- Bathrooms: 3+1
- Parking Spaces: 4
- Listed By:
- RE/MAX Complete Realty
Property Description
Welcome to your own piece of sanctuary! This beautiful home is located on 4.6 Acres, just outside of Okotoks. Close enough that groceries can be done before guests arrive, and far enough away from the city to enjoy the serenity of the Foothills. This 4 BEDROOM home is ready for whatever life throws at you, and has plenty of room both inside the house and around the property for everyone to have their own space. The large living room is just off of the foyer, ready to welcome guests. On either side of the kitchen, you have the choice of 2 eating rooms, one formal, one casual, both perfectly fulfilling their roles. The kitchen has many modern finishes, from beautiful countertops, to the stainless steel appliances and concealed hoodfan. There is no shortage of space in this kitchen. The family room is cozy, and has easy access to the deck, alongside a WOOD BURNING fireplace with a gas starter. Upstairs, you’ll find the primary bedroom, and 2 secondary ones. There is a 3 piece ensuite with a standing shower, and an additional 3 piece bathroom for the secondary bedrooms. The basement contains a recreation room, additional bedroom, a 3 piece bathroom and tonnes of storage for those seasonal items. No shortage of parking will be found here, with a 2 car ATTACHED GARAGE, and an additional 2 car DETACHED GARAGE, there is room for everyone’s cars to stay out of the snow, or room to use one of the garages as a workshop. The land is fenced, and completely ready for horses or other animals; complete with automatic heated horse waterer, barn, THREE PASTURES, and a 70’X100’ DOG RUN. It even has a chicken enclosure, it will not get easier than this to live out your hobby farm dreams. Or you can just use the extra space to run around, or set up your own cross country ski track, the options are limitless. Don’t miss out on this fantastic opportunity to have this much flexibility, contact your favourite realtor to book a showing!
Rooms
- TypeLevelDimensionsFlooring
- Living roomMain16' 9.9" x 14' 5"Other
- KitchenMain9' 9.6" x 11' 6"Other
- DenMain11' 3.9" x 11'Other
- Dining roomMain9' 3" x 11' 3.9"Other
- Mud RoomMain5' 9.9" x 9' 6.9"Other
- Dining roomMain9' x 11' 6.9"Other
- Family roomMain11' 3" x 15' 8"Other
- BathroomMain4' 5" x 5' 9.9"Other
- BedroomUpper9' 9" x 10' 8"Other
- BedroomUpper9' 9" x 10' 8"Other
- BathroomUpper4' 11" x 7' 8"Other
- Primary bedroomUpper12' 2" x 12' 6"Other
- Ensuite BathroomUpper7' 9.9" x 7' 5"Other
- DenBasement12' 3" x 10' 8"Other
- BedroomBasement11' x 11' 2"Other
- BathroomBasement6' 8" x 6' 8"Other
- PlayroomBasement13' 9.9" x 23' 3"Other
- Laundry roomBasement14' 2" x 19' 9"Other
- StorageBasement8' 9" x 9' 5"Other
Listing Agents
Request More Information
Request More Information
Location
322043 8 Street E, Rural Foothills County, Alberta, T1S3L7 Canada
Around this property
Information about the area within a 5-minute walk of this property.
Request Neighbourhood Information
Learn more about the neighbourhood and amenities around this home
Request NowPayment Calculator
- $
- %$
- %
- Principal and Interest 0
- Property Taxes 0
- Strata / Condo Fees 0

