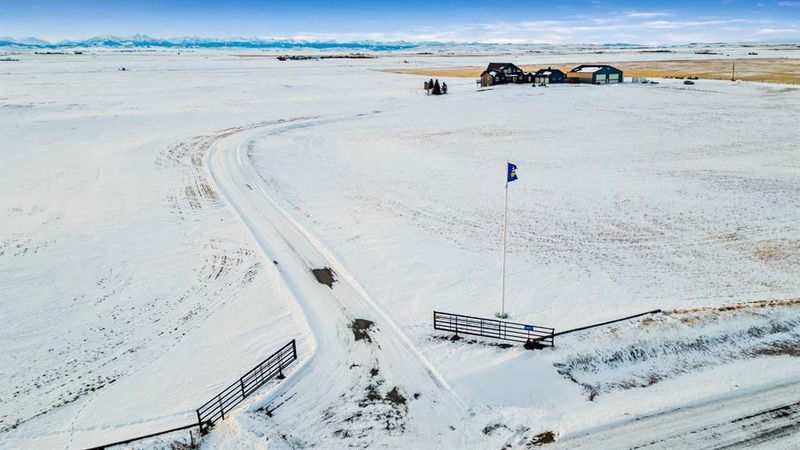Key Facts
- MLS® #: A2184163
- Property ID: SIRC2213079
- Property Type: Residential, Single Family Detached
- Living Space: 2,647.75 sq.ft.
- Year Built: 2009
- Bedrooms: 3
- Bathrooms: 4
- Parking Spaces: 12
- Listed By:
- Century 21 Foothills Real Estate
Property Description
120+- acres of well maintained and loved property , with immaculate 2647.75 sq ft home, 60X60 heated shop. Nothing but " Pride of Ownership" here with this beautiful " Viceroy" home located and surrounded by approx 99 acres of cultivated land, 8 acres of hay , and 7 acres of fenced in pasture. About 5.5 of yard area. Very versatile parcel of land with VIEWS to live for !! Home is attached to a 832 sq ft heated garage, 770 sq ft of deck to enjoy views both west and east. Home boasts upgraded and newer appliances , new boiler for the warm infloor heat in basement, New air conditioners . Full Facade of windows to the west and believe me you can see " west"! The Rockies are full on and displayed for your viewing pleasure . Views are Bar None here !!!! With the vaulted ceilings presenting a " Window Wall" you will be able to enjoy to the max. Two fireplaces, hardwood, tile, granite, large rooms, master bedroom loft, a huge entry with sink, 2 pc bath w/closet , BBQ gas hook up out on deck. Many features of this home and " Seeing is believing"!! Shop is heated and insulated with level washed gravel flooring. 220 power, 2 power 20 X 14 ft high doors, windows, all metal interior with excellent lighting. Wind fence , landscape, and several $ worth of gravel for a clean parking and turn about area. Sellers owned a trucking business so plenty of room for parking and turning equipment around . Horse shoe driveway for your convenience. So much to know and see, book your viewing today. Note: Possession date is in the spring eg: May 1 2025, unless seller is able to sell all equipment then possession is possibly negotiable for a bit earlier. Great time to take over this pristine property in the spring .
Rooms
- TypeLevelDimensionsFlooring
- Living roomMain27' 9.6" x 17' 8"Other
- Dining roomMain15' 3.9" x 12' 6"Other
- KitchenMain15' 3.9" x 13'Other
- EntranceMain14' x 7'Other
- Laundry roomMain14' x 10' 9.9"Other
- BedroomMain11' 6" x 10' 2"Other
- BedroomMain13' 6" x 11'Other
- DenMain13' 6.9" x 11'Other
- PlayroomBasement24' 3" x 12' 6.9"Other
- Family roomBasement27' x 17' 9"Other
- Flex RoomBasement24' 3" x 14' 6"Other
- UtilityBasement14' 6" x 8' 9"Other
- StorageBasement18' 9" x 8' 9.6"Other
- BathroomBasement0' x 0'Other
- Primary bedroom2nd floor15' 2" x 14'Other
Listing Agents
Request More Information
Request More Information
Location
642157 72 Street E, Rural Foothills County, Alberta, T0L0P0 Canada
Around this property
Information about the area within a 5-minute walk of this property.
Request Neighbourhood Information
Learn more about the neighbourhood and amenities around this home
Request NowPayment Calculator
- $
- %$
- %
- Principal and Interest 0
- Property Taxes 0
- Strata / Condo Fees 0

