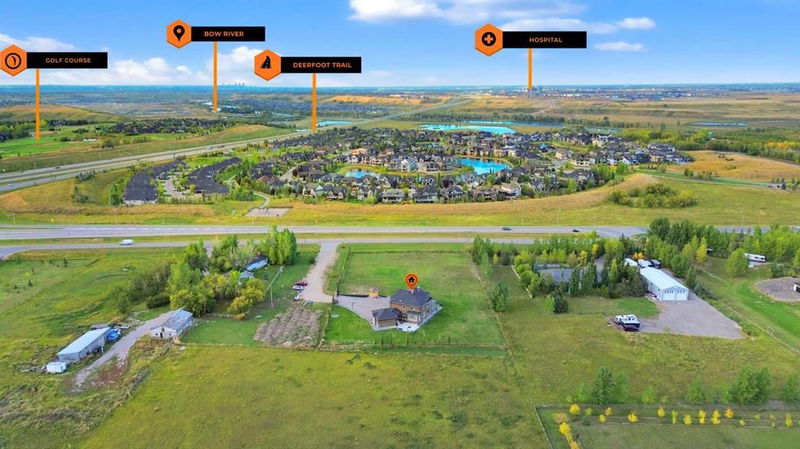Key Facts
- MLS® #: A2167659
- Property ID: SIRC2098063
- Property Type: Residential, Single Family Detached
- Living Space: 4,264.21 sq.ft.
- Year Built: 2018
- Bedrooms: 4+1
- Bathrooms: 5+2
- Listed By:
- SkaiRise Realty
Property Description
Welcome to this BEAUTIFUL 2 Storey Acreage House with a little over 6500 square feet of livable space. The charming curb appeal will capture your heart at first glance. As soon as you walk into the house, you are greeted with a very bright and open layout concept. The Main Floor has an open concept main kitchen and Spice Kitchen. The high and vaulted ceilings give an incredible open feeling to the entire house, there is a three-way fireplace, formal dining room, den, one bed room with full attached bathroom, a beautiful sunroom that opens into a southside concrete patio. Upper Floor has three spacious bedrooms with their own ensuite bathrooms, bonus room with open deck and a master bedroom with ensuite, jetted tub, fire place and walk-in closet. A fully developed basement with one more bed room with full attached bathroom, steam room, gym, separate are with bar and media room/library. Four oversized garages with two heated and integrated sound system with speakers throughout. You can enjoy country living and City living both at the same time at this fully developed two storey house. There are three premiere golf courses just only a few minutes away, three minutes from City limits, five minutes from Calgary South Campus Hospital and 10 minutes to Okotoks. This immaculate house is located across from a premiere community Artesia sub-division of Heritage Pointe (Community of the Year).
Rooms
- TypeLevelDimensionsFlooring
- BathroomMain3' x 7' 2"Other
- Ensuite BathroomMain4' 11" x 8' 9.9"Other
- BedroomMain11' 3" x 13' 6"Other
- Breakfast NookMain17' 3" x 9' 6.9"Other
- Dining roomMain11' 9" x 14' 9"Other
- Family roomMain11' 8" x 15' 3.9"Other
- FoyerMain8' 2" x 10' 3.9"Other
- KitchenMain17' 3" x 18' 9.9"Other
- Living roomMain15' 9.9" x 28' 9.9"Other
- Mud RoomMain8' 8" x 9'Other
- Mud RoomMain8' 8" x 8' 8"Other
- Home officeMain11' 6.9" x 10' 3.9"Other
- OtherMain11' 3.9" x 11' 6.9"Other
- Solarium/SunroomMain10' 3" x 14' 11"Other
- BathroomUpper7' 2" x 2' 9"Other
- Ensuite BathroomUpper8' 8" x 5' 9.6"Other
- Ensuite BathroomUpper8' 8" x 4' 11"Other
- Ensuite BathroomUpper16' 9" x 9' 9.9"Other
- BedroomUpper11' 9" x 15' 6"Other
- BedroomUpper11' 6.9" x 15' 6"Other
- Family roomUpper17' x 15' 5"Other
- Laundry roomUpper8' 9" x 6' 9.9"Other
- Primary bedroomUpper16' 9.9" x 15' 3.9"Other
- Walk-In ClosetUpper12' 5" x 6' 9"Other
- Walk-In ClosetUpper8' 8" x 5'Other
- BathroomBasement11' 2" x 4' 11"Other
- BedroomBasement16' 2" x 11' 8"Other
- Exercise RoomBasement15' 11" x 10' 9"Other
- PlayroomBasement32' 3" x 13' 5"Other
- PlayroomBasement37' 9" x 27' 11"Other
- UtilityBasement16' 9.6" x 18' 5"Other
Listing Agents
Request More Information
Request More Information
Location
16053 243 Avenue E, Rural Foothills County, Alberta, T1S 4C3 Canada
Around this property
Information about the area within a 5-minute walk of this property.
Request Neighbourhood Information
Learn more about the neighbourhood and amenities around this home
Request NowPayment Calculator
- $
- %$
- %
- Principal and Interest $8,784 /mo
- Property Taxes n/a
- Strata / Condo Fees n/a

