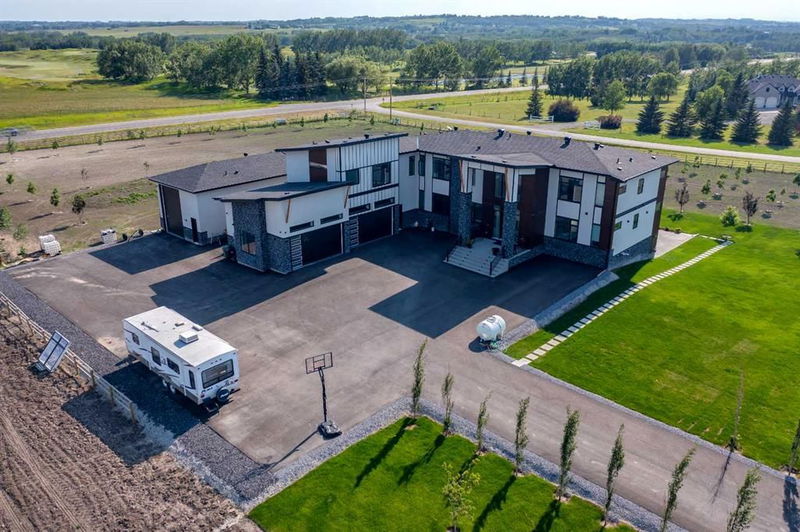Key Facts
- MLS® #: A2148042
- Property ID: SIRC1979365
- Property Type: Residential, Single Family Detached
- Living Space: 5,645 sq.ft.
- Year Built: 2023
- Bedrooms: 7+1
- Bathrooms: 8+1
- Parking Spaces: 12
- Listed By:
- RE/MAX Landan Real Estate
Property Description
Located only seven minutes from Calgary and across the street from the Carnmoney Golf & Country Club, this exquisite acreage epitomizes luxury and exceptional design. Spanning just under 9,000 sq/ft of living space across three levels, this property boasts eight spacious bedrooms and nine bathrooms, equipped with smart toilets and top-of-the-line fixtures. It features three kitchens, perfect for entertaining and family gatherings, each with modern appliances and high-quality cabinetry. Additional amenities include a fully equipped home gym, a private home theater, and a massive wine cellar ideal for any connoisseur. The heated shop, with its own bathroom and mezzanine, offers a versatile space for various projects or storage needs. The master suite is a true highlight, covering over 700 sq/ft and featuring a private laundry. It opens onto an expansive west-facing balcony, over 800 sq/ft, offering stunning mountain views and a perfect spot to watch golfers at the Carnmoney Golf & Country Club. Every detail in this extraordinary home has been meticulously designed and executed, ensuring that nothing has been overlooked or underbuilt.
Rooms
- TypeLevelDimensionsFlooring
- BedroomMain12' 2" x 12' 2"Other
- BedroomMain12' 3" x 13' 5"Other
- Dining roomMain9' 6" x 17'Other
- Family roomMain16' 11" x 18' 9.9"Other
- FoyerMain11' 3.9" x 12' 6.9"Other
- KitchenMain16' 6.9" x 19' 3"Other
- Laundry roomMain11' 3.9" x 14' 9.6"Other
- Living roomMain16' 6" x 28' 8"Other
- Mud RoomMain10' 8" x 16' 3.9"Other
- PantryMain7' x 7' 6.9"Other
- OtherMain11' 6" x 13' 11"Other
- Primary bedroom2nd floor15' 9" x 19' 9"Other
- Primary bedroom2nd floor13' x 16' 9.6"Other
- Bedroom2nd floor12' 9.9" x 15' 5"Other
- Bedroom2nd floor12' 11" x 13' 3"Other
- Bedroom2nd floor12' 2" x 12' 9.9"Other
- Laundry room2nd floor8' 2" x 16' 6.9"Other
- Home office2nd floor11' 3.9" x 16' 9.9"Other
- KitchenLower16' 2" x 16' 2"Other
- BedroomLower11' 8" x 15' 11"Other
- Exercise RoomLower15' 9.9" x 18' 6.9"Other
- PlayroomLower18' 6" x 29' 9.6"Other
- Media / EntertainmentLower11' 8" x 24' 8"Other
- Wine cellarLower4' 3" x 13' 6.9"Other
Listing Agents
Request More Information
Request More Information
Location
48017 Harvest Lane E, Rural Foothills County, Alberta, T1S 3R6 Canada
Around this property
Information about the area within a 5-minute walk of this property.
Request Neighbourhood Information
Learn more about the neighbourhood and amenities around this home
Request NowPayment Calculator
- $
- %$
- %
- Principal and Interest 0
- Property Taxes 0
- Strata / Condo Fees 0

