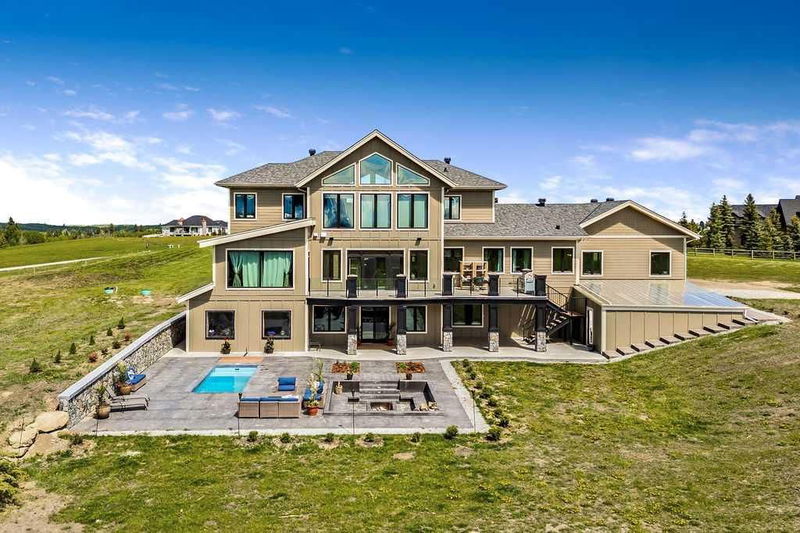Key Facts
- MLS® #: A2138018
- Property ID: SIRC1932777
- Property Type: Residential, Single Family Detached
- Living Space: 4,209 sq.ft.
- Year Built: 2016
- Bedrooms: 5+1
- Bathrooms: 5+1
- Listed By:
- CIR Realty
Property Description
*THIS PROPERTY IS UP FOR AUCTION* Click the brochure link to view the auction page. This one-of-a-kind custom built executive 2-storey home with fully finished walk-out basement, 6 spacious bedrooms and 5 ½ luxurious bathrooms sits on an elevated 8.75 acre parcel that has magnificent views of the infamous Rocky Mountains, and yet it’s only 15 mins from Calgary. With 7000+ square feet of interior space and 2800+ square feet of outdoor landscaped space, this property is prime for entertaining and includes numerous additional features such as a heated inground pool, a massive sunken fire pit seating area, a sunroom that is wired for TV and sound and gas fireplace that makes the space usable all-year round. After entering the impressive main foyer area, you are led into the main living space with a 27-foot cedar ceiling and a wall of SW facing windows that overlook the impressive rear yard and mountain backdrop. This chef-inspired kitchen with top notch appliances includes a 48” Thermador gas range and a 42” commercial grade refrigerator and is complimented by a butler’s pantry and a coffee station that conveniently sits just outside of the primary suite. The enormous primary suite includes a walk-through closet with floor to ceiling cabinetry and leads into the ensuite bathroom fitted with an oversized soaker tub centered in this spa-like sanctuary. The private dining room has a built-in maple wall unit and plenty of space to host a formal dinner. Completing the main floor are 2 large bedrooms with incredible ensuites, a powder room and a mudroom with full laundry. The upper level has 2 more bedrooms and a lavish bathroom with double sinks and a remarkable glass-walled shower. Head on down the gorgeous staircases, to the lower level that offers additional inviting features that make this home suited for any astute buyer. On this level you will find the 6th bedroom, a spacious gym and the 2nd laundry room with tons of storage. The 3 elements that put this space over the top are: 1) the extravagant bathroom featuring a live-edge, solid walnut, double shelf vanity, an oversized heat-controlled jetted tub, and a ceramic walk-through shower that leads into a lavish sauna, 2) the world-class wine cellar that makes you want to pause and stay a while to soak it all in, 3) the inviting bar that houses a keg fridge with tap, a bar fridge, a dishwasher and plenty of room to pull up a stool with friends for a drink. This walk-out level leads directly out to the expansive stamped concrete patio where you can retreat into the heated pool and soak up the sun during the day or gaze at the stars as you sit by the sunken, vented fire pit in the evening. Only a firsthand look will suffice to truly appreciate the design and craftsmanship of this outstanding home. Book a private guided tour to view this stunning estate at your convenience.
Rooms
- TypeLevelDimensionsFlooring
- EntranceMain12' 9.6" x 7' 6.9"Other
- KitchenMain19' 9" x 11' 6"Other
- Breakfast NookMain7' 6" x 6' 9"Other
- Dining roomMain14' 9.6" x 12' 9.9"Other
- Living roomMain15' 9" x 12'Other
- Laundry roomMain13' 11" x 5' 6"Other
- Primary bedroomMain27' 2" x 15' 9"Other
- BedroomMain15' 8" x 12' 3"Other
- BedroomMain13' 6" x 12' 9.6"Other
- BedroomUpper18' 3" x 12'Other
- BedroomUpper15' 11" x 13' 2"Other
- Bonus RoomUpper22' 9" x 8' 9.9"Other
- Exercise RoomBasement27' x 12'Other
- Media / EntertainmentBasement26' x 10' 11"Other
- Family roomBasement23' 3" x 15' 6"Other
- BedroomBasement15' 3" x 12' 6"Other
- OtherBasement11' x 8' 9"Other
- OtherBasement13' 3" x 6' 6"Other
- Laundry roomBasement25' 2" x 11' 5"Other
- StorageBasement13' 6" x 4' 3"Other
- UtilityBasement16' 6" x 13' 3"Other
- BathroomMain7' 6" x 6' 3.9"Other
- Ensuite BathroomMain12' x 5' 5"Other
- Ensuite BathroomMain11' 9.9" x 5' 5"Other
- Ensuite BathroomMain13' 8" x 12'Other
- BathroomUpper11' 3" x 10' 6.9"Other
- BathroomBasement11' 6" x 10' 9"Other
- SaunaBasement6' 3.9" x 5' 3.9"Other
Listing Agents
Request More Information
Request More Information
Location
252121 2157 Drive W, Rural Foothills County, Alberta, T0L 1W0 Canada
Around this property
Information about the area within a 5-minute walk of this property.
Request Neighbourhood Information
Learn more about the neighbourhood and amenities around this home
Request NowPayment Calculator
- $
- %$
- %
- Principal and Interest 0
- Property Taxes 0
- Strata / Condo Fees 0

