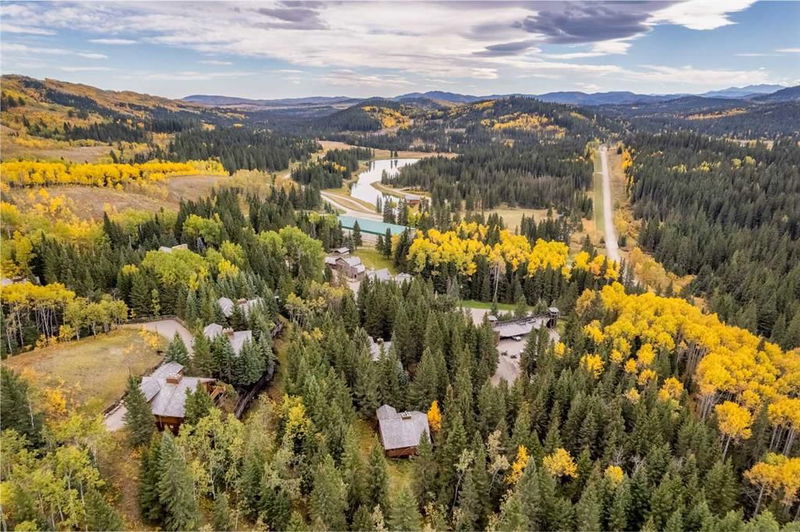Key Facts
- MLS® #: A2137245
- Property ID: SIRC1923107
- Property Type: Residential, Single Family Detached
- Living Space: 7,922 sq.ft.
- Year Built: 1992
- Bedrooms: 3+2
- Bathrooms: 7+6
- Parking Spaces: 20
- Listed By:
- Engel & Völkers Calgary
Property Description
The Ranch at Fisher Creek is a remarkably distinctive equestrian estate beautifully set in the Foothills of Canada’s Rocky Mountains. The gates to the 480-acre property are an easy one-hour drive from the city of Calgary and its International Airport. Built to host family and friends, the ranch exudes a genuine sense of fun offering unique opportunities to indulge in rugged frontier adventures and wilderness pursuits while ending your days in refined luxury. The Estate beautifully blends the classic European sophistication of its Owners with the rugged soul of the West. This is the epitome of an ultra-exclusive property; it is simply beyond compare.
Rooms
- TypeLevelDimensionsFlooring
- Primary bedroomMain13' 8" x 14' 8"Other
- Ensuite BathroomMain0' x 0'Other
- BedroomMain12' 2" x 23' 6.9"Other
- Ensuite BathroomMain0' x 0'Other
- Great RoomMain15' x 25'Other
- Breakfast NookMain0' x 0'Other
- Dining roomMain10' 3.9" x 24' 5"Other
- Living / Dining RoomMain23' 5" x 38' 6"Other
- BathroomMain0' x 0'Other
- BathroomMain0' x 0'Other
- BathroomMain0' x 0'Other
- BathroomMain0' x 0'Other
- Kitchen With Eating AreaMain16' 2" x 20' 3.9"Other
- KitchenMain14' 11" x 16' 3"Other
- Home officeMain8' 5" x 11' 3.9"Other
- BalconyMain0' x 0'Other
- Walk-In Closet2nd floor12' 6.9" x 20' 9.9"Other
- Ensuite Bathroom2nd floor0' x 0'Other
- Bedroom2nd floor20' 9" x 25'Other
- Ensuite Bathroom2nd floor0' x 0'Other
- Library2nd floor16' 9.9" x 19' 6"Other
- Media / Entertainment2nd floor147' x 28' 9.9"Other
- Hobby Room3rd floor21' 9" x 22' 6"Other
- PlayroomLower24' 3" x 26' 3"Other
- BedroomLower13' 6.9" x 15' 6.9"Other
- Ensuite BathroomLower0' x 0'Other
- BathroomLower0' x 0'Other
- BathroomLower0' x 0'Other
- BedroomLower14' 5" x 17' 3"Other
- Ensuite BathroomLower0' x 0'Other
- Laundry roomLower18' 5" x 21'Other
- UtilityLower11' x 16'Other
- StorageLower14' x 17'Other
- StorageLower12' x 23'Other
- Laundry roomLower11' 2" x 23'Other
- BathroomLower0' x 0'Other
- UtilityLower18' 9.9" x 28' 9"Other
- PantryMain0' x 0'Other
Listing Agents
Request More Information
Request More Information
Location
Range Road 44, Rural Foothills County, Alberta, T0L 1K0 Canada
Around this property
Information about the area within a 5-minute walk of this property.
Request Neighbourhood Information
Learn more about the neighbourhood and amenities around this home
Request NowPayment Calculator
- $
- %$
- %
- Principal and Interest 0
- Property Taxes 0
- Strata / Condo Fees 0

