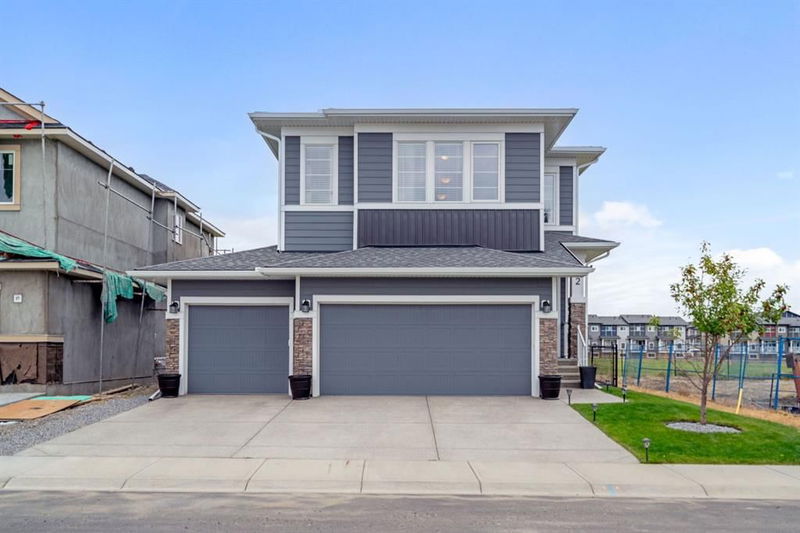Key Facts
- MLS® #: A2163000
- Property ID: SIRC2070371
- Property Type: Residential, Single Family Detached
- Living Space: 2,084 sq.ft.
- Year Built: 2019
- Bedrooms: 3+1
- Bathrooms: 2+1
- Parking Spaces: 6
- Listed By:
- CIR Realty
Property Description
Welcome to this beautifully finished 2084 sqft home located in the vibrant and family-oriented town of Okotoks. With limited inventory in the area, this home offers a rare opportunity for those seeking a move-in-ready property with all the features you could ask for. Situated in a safe and growing community known for its abundant parks, paved pathways, and excellent schools, this home is perfect for the growing family. Right across from Ecole Beausoleil school, a playground, and a baseball diamond, you’ll find yourself immersed in a neighbourhood built for family life. This fully finished home boasts Hardie Board siding, central air conditioning, and a rare triple car garage, highly coveted in Okotoks. With four spacious bedrooms and a family-friendly layout, the main floor showcases stylish vinyl plank flooring and an updated white kitchen, complete with a premium KitchenAid appliance package, sleek quartz countertops, and elegant pendant lighting. A sliding door off the kitchen opens to a beautiful wrap-around composite deck, perfect for outdoor living and entertaining. The well-organized walk-through pantry leads to the back hallway, providing convenient access to the triple garage. Upstairs, you’ll find three generously sized bedrooms, each featuring a large walk-in closet. The primary bedroom boasts a feature wall, east-facing views, and a luxurious ensuite with dual sinks, a soaker tub, a separate shower, and a private water closet. A spacious bonus room separates the primary suite from the other bedrooms, offering additional privacy and versatile living space. The fully finished basement includes a fourth bedroom, perfect for a growing teen, along with a charming playhouse built under the stairs and a large storage room, which has the potential to be converted into an additional bathroom. Located on the desirable north side of Okotoks, this home is close to scenic walking paths, schools, and just a short 15-minute drive to Calgary. This property is a true gem in Okotoks’ limited real estate market and is ready to welcome its new owners. Don’t miss out on this incredible opportunity—reach out to your favourite Realtor and schedule your viewing today!
Rooms
- TypeLevelDimensionsFlooring
- FoyerMain8' 8" x 5' 9"Other
- KitchenMain11' 6.9" x 11' 6"Other
- Living roomMain15' x 13' 6"Other
- Dining roomMain10' x 12'Other
- BathroomUpper4' 11" x 8' 9.9"Other
- Ensuite BathroomUpper9' 6.9" x 11' 9.9"Other
- BedroomUpper12' 3.9" x 11' 5"Other
- BedroomUpper10' 11" x 13' 9.9"Other
- Bonus RoomUpper11' 11" x 11' 9.9"Other
- Laundry roomUpper6' 8" x 8' 9.9"Other
- Primary bedroomUpper14' 11" x 12' 8"Other
- Walk-In ClosetUpper4' 5" x 11' 9.9"Other
- BedroomBasement11' 6.9" x 10' 3"Other
- Home officeBasement5' 8" x 8'Other
- PlayroomBasement14' 5" x 15' 3.9"Other
- StorageBasement8' 9.6" x 12' 2"Other
- UtilityBasement10' 9.6" x 8' 3.9"Other
Listing Agents
Request More Information
Request More Information
Location
12 Ranchers Meadows, Okotoks, Alberta, T1S 0P5 Canada
Around this property
Information about the area within a 5-minute walk of this property.
Request Neighbourhood Information
Learn more about the neighbourhood and amenities around this home
Request NowPayment Calculator
- $
- %$
- %
- Principal and Interest 0
- Property Taxes 0
- Strata / Condo Fees 0

