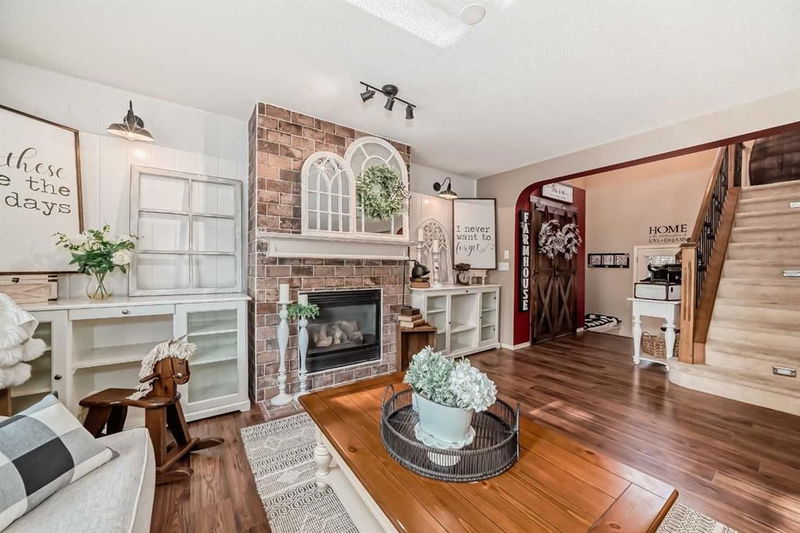Key Facts
- MLS® #: A2160201
- Property ID: SIRC2049121
- Property Type: Residential, Single Family Detached
- Living Space: 2,083.80 sq.ft.
- Year Built: 2007
- Bedrooms: 3
- Bathrooms: 2+1
- Parking Spaces: 4
- Listed By:
- eXp Realty
Property Description
Welcome home to the beautiful and peaceful neighbourhood of Cimarron in Okotoks. Are you looking for that small-town feeling with all the amenities of a major city? Look no further! Enter into this beautifully renovated home and feel the immediate comfort and serenity of a loving home. Straight ahead is your living room, with a cozy fireplace as a centrepiece. To the left, you enter into the beautiful farmhouse kitchen that is sure to be the envy of all your family members at your next family dinner. A large stove with a custom range hood would wow even the most acclaimed chefs! The huge kitchen island is perfect for having friends over for some evening beverages while catching up on the craziness of life. The HUGE walk-in pantry rounds out this area and gives you plenty of space for your foodie inspirations. Through the dining area and out onto the custom MASSIVE back deck, you will find plenty of outdoor space to enjoy Alberta's cool summer evenings. A custom-built outdoor kitchen comes complete with a propane BBQ for the Grill Master in your life! The huge, fully fenced backyard has plenty of space for little ones to run around, and even your fur babies have a space in the dog run to the side of the home. Head upstairs, and you are greeted by the HUGE bonus room that provides a sanctuary for your family to cozy up and watch all of your favourite shows. Down the hall past two large bedrooms, you enter into the primary oasis, complete with a large walk-in closet and a spa-like 4-piece ensuite bathroom. You even have your own fireplace to cozy up to! All the way downstairs is the perfect clean slate of the unfinished basement that is awaiting your personal touch. Make it your home office, add a bedroom for that teenager, or make it into a suite for the in-laws (with city approval). The options are plenty! Book your showing of this beautiful home today. You won’t regret it!
Rooms
- TypeLevelDimensionsFlooring
- Dining roomMain8' x 12'Other
- KitchenMain9' 5" x 12' 6"Other
- PantryMain10' 8" x 4' 8"Other
- EntranceMain12' 6" x 7' 8"Other
- Living roomMain15' 6" x 15' 2"Other
- BathroomMain4' 9" x 8' 3"Other
- Laundry roomMain9' 9.6" x 8' 2"Other
- BedroomUpper8' 2" x 11' 8"Other
- Walk-In ClosetUpper7' 8" x 4' 8"Other
- Primary bedroomUpper13' 2" x 12'Other
- Ensuite BathroomUpper11' 3" x 10'Other
- BathroomUpper4' 11" x 8' 11"Other
- BedroomUpper12' x 13' 3.9"Other
- Bonus RoomUpper14' 9" x 19'Other
Listing Agents
Request More Information
Request More Information
Location
139 Cimarron Drive, Okotoks, Alberta, T1S 2P2 Canada
Around this property
Information about the area within a 5-minute walk of this property.
Request Neighbourhood Information
Learn more about the neighbourhood and amenities around this home
Request NowPayment Calculator
- $
- %$
- %
- Principal and Interest 0
- Property Taxes 0
- Strata / Condo Fees 0

