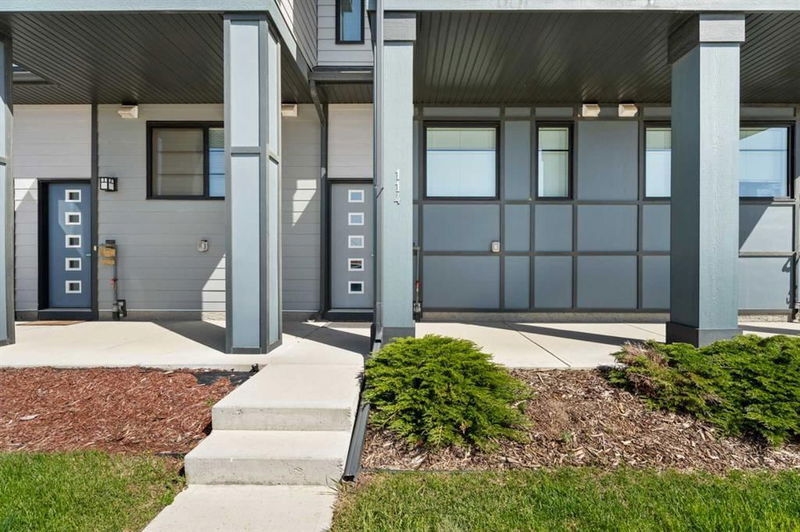Key Facts
- MLS® #: A2224908
- Property ID: SIRC2523617
- Property Type: Residential, Condo
- Living Space: 1,172.80 sq.ft.
- Lot Size: 0.02 ac
- Year Built: 2018
- Bedrooms: 2
- Bathrooms: 2+1
- Parking Spaces: 2
- Listed By:
- CIR Realty
Property Description
***. NEW PRICE *** Welcome to this beautifully designed 2-bedroom, 2.5-bath townhome offering over 1,100 sq. ft. of bright, modern living space in the heart of vibrant Seton. Featuring dual primary suites, each with its own ensuite, this home is ideal for professionals, roommates, or small families seeking comfort and privacy. The open-concept main floor is flooded with natural light thanks to large windows and a sunny south-facing balcony — the perfect place to enjoy your morning coffee or evening sunsets. The kitchen is a chef’s dream with plenty of storage, crisp white cabinetry, a functional eat-up bar, and contemporary lighting throughout. Stylish vinyl plank flooring spans the main level, while plush carpet adds warmth upstairs. Convenience is key with upper-floor laundry, a tandem garage, easily walkable to the many fabulous amenities that Seton has to offer. This includes South Health Campus, the world's largest YMCA, South Calgary Public Library, restaurants and shopping, Cineplex Seton, a senior's community, schools, a future planned stop for the Green Line Station and parks and outdoor recreational features. Truly this townhome is one to view in a neighbourhood that you will want to call home.
Downloads & Media
Rooms
- TypeLevelDimensionsFlooring
- Living roomMain9' 3.9" x 14' 2"Other
- Dining roomMain12' 6" x 10' 6.9"Other
- KitchenMain15' 2" x 14' 2"Other
- BathroomMain5' x 5' 9.6"Other
- Primary bedroom2nd floor16' 2" x 10' 6.9"Other
- Ensuite Bathroom2nd floor7' 5" x 6' 11"Other
- Bedroom2nd floor11' x 10' 5"Other
- Ensuite Bathroom2nd floor8' x 6' 11"Other
- UtilityLower11' 9.6" x 3' 5"Other
Listing Agents
Request More Information
Request More Information
Location
114 Seton Passage SE, Calgary, Alberta, T3M 3A6 Canada
Around this property
Information about the area within a 5-minute walk of this property.
Request Neighbourhood Information
Learn more about the neighbourhood and amenities around this home
Request NowPayment Calculator
- $
- %$
- %
- Principal and Interest 0
- Property Taxes 0
- Strata / Condo Fees 0

