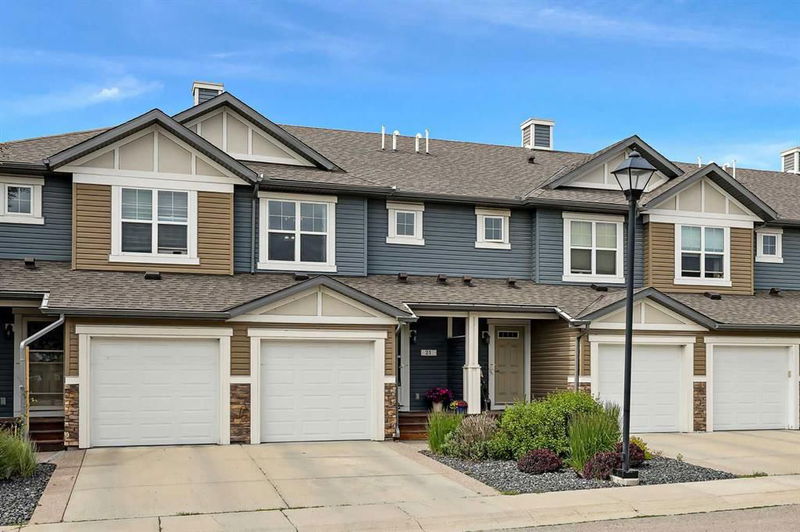Key Facts
- MLS® #: A2235564
- Property ID: SIRC2501485
- Property Type: Residential, Condo
- Living Space: 1,381.43 sq.ft.
- Year Built: 2009
- Bedrooms: 3
- Bathrooms: 2+1
- Parking Spaces: 2
- Listed By:
- URBAN-REALTY.ca
Property Description
Welcome to this beautiful home in Chaparral - one of Calgary’s most desired communities with its amazing, nature-friendly spaces and amenities. This charming and clean home offers 3 bedrooms, 2 and 1/2 bathrooms and single attached garage, in a very well maintained complex. A porch and foyer lead you into an open floorplan main level. Spacious living room with a cozy gas fireplace adds great ambience on cold nights. Very functional kitchen with granite counters, gas stove, island which allows for extra sitting for family and friends. You would enjoy beautiful view of nature right from the dining room which leads to the back deck that opens up to an amazing open view of the hills and the greenspace, - a perfect spot to for a backyard BBQ/Party or to just grab a book and read in peace and tranquility. Upstairs, Double doors lead into the spacious Primary suite which can accommodate a King sized bed, large walk-in closet and 4 piece En-suite bathroom. Two more bedrooms and a 4 piece bathroom on this floor. Great views from the bedrooms too. The lower level is partially finished and would be an ideal hangout for the young ones. Close to Fish Creek Park, Scenic Hiking and Biking and Walking pathways, playgrounds, shopping, many amenities and Major routes. Enjoy your home in every season as you watch the seasons change, - Fall time is spectacular!!. No neighbours behind, just you and nature. You will love your new beautiful home.
Rooms
- TypeLevelDimensionsFlooring
- FoyerMain4' 9" x 6' 3.9"Other
- Living roomMain13' 3.9" x 17' 3.9"Other
- KitchenMain8' 9" x 10' 6"Other
- Dining roomMain6' 3.9" x 10' 3.9"Other
- BathroomMain2' 9" x 7' 2"Other
- Primary bedroom2nd floor11' 6.9" x 12' 6"Other
- Walk-In Closet2nd floor5' 5" x 6' 3.9"Other
- Ensuite Bathroom2nd floor4' 11" x 8' 11"Other
- Bedroom2nd floor8' 6" x 11' 11"Other
- Bedroom2nd floor8' 6.9" x 10' 8"Other
- Bathroom2nd floor4' 11" x 8' 11"Other
Listing Agents
Request More Information
Request More Information
Location
21 Chaparral Valley Gardens SE, Calgary, Alberta, T2X 0P8 Canada
Around this property
Information about the area within a 5-minute walk of this property.
- 32.46% 35 to 49 years
- 17.4% 20 to 34 years
- 12.93% 50 to 64 years
- 10.73% 5 to 9 years
- 7.78% 0 to 4 years
- 7.72% 10 to 14 years
- 5.81% 15 to 19 years
- 4.74% 65 to 79 years
- 0.43% 80 and over
- Households in the area are:
- 82.17% Single family
- 13.75% Single person
- 3.4% Multi person
- 0.68% Multi family
- $157,972 Average household income
- $74,994 Average individual income
- People in the area speak:
- 83.88% English
- 3.56% English and non-official language(s)
- 3.55% Spanish
- 2.2% Tagalog (Pilipino, Filipino)
- 1.87% French
- 1.65% Russian
- 0.94% Polish
- 0.93% Vietnamese
- 0.71% Arabic
- 0.71% Punjabi (Panjabi)
- Housing in the area comprises of:
- 70.65% Single detached
- 16.11% Row houses
- 12.18% Semi detached
- 1.05% Apartment 1-4 floors
- 0.01% Duplex
- 0% Apartment 5 or more floors
- Others commute by:
- 3.82% Public transit
- 3.18% Other
- 2.53% Foot
- 0.01% Bicycle
- 32.02% High school
- 24.06% College certificate
- 18.63% Bachelor degree
- 8.6% Trade certificate
- 7.4% Post graduate degree
- 7.14% Did not graduate high school
- 2.15% University certificate
- The average air quality index for the area is 1
- The area receives 198.4 mm of precipitation annually.
- The area experiences 7.39 extremely hot days (29.52°C) per year.
Request Neighbourhood Information
Learn more about the neighbourhood and amenities around this home
Request NowPayment Calculator
- $
- %$
- %
- Principal and Interest $2,270 /mo
- Property Taxes n/a
- Strata / Condo Fees n/a

