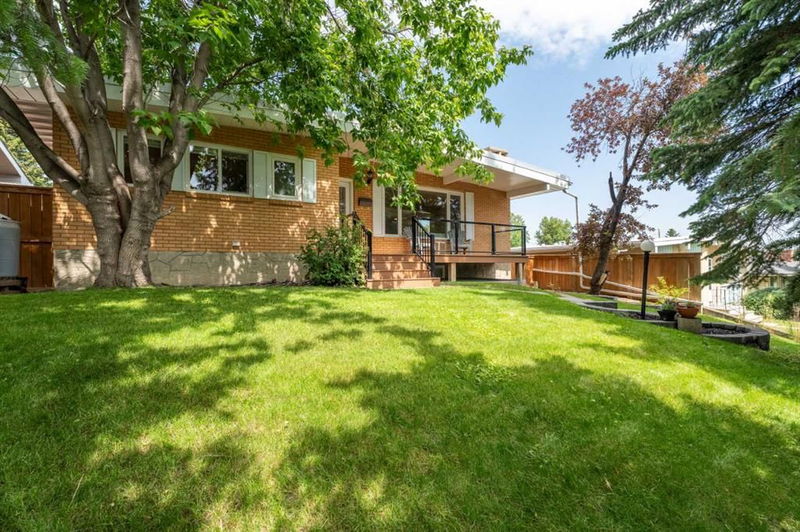Key Facts
- MLS® #: A2234815
- Property ID: SIRC2497857
- Property Type: Residential, Single Family Detached
- Living Space: 1,251.41 sq.ft.
- Year Built: 1965
- Bedrooms: 3+1
- Bathrooms: 3
- Parking Spaces: 4
- Listed By:
- CIR Realty
Property Description
Open House Sunday June 29, 1-3pm. Welcome to 1028 Thorneycroft Drive NW, an extensively renovated bungalow nestled on an elevated lot in the mature and central community of Thorncliffe. Surrounded by towering spruce trees, this beautifully updated home offers a sense of privacy and tranquility, all while being minutes from downtown.
Originally built in 1965, this home underwent a professional, top-to-bottom renovation in 2016—stripped down to the studs and rebuilt with quality and longevity in mind. The main floor features solid maple hardwood flooring, new insulation, new windows and doors, LED lighting, and a metal roof with added insulation to improve year-round energy efficiency. The spacious living room offers a picturesque view thanks to the home’s elevated position above the road.
The kitchen is a chef’s dream, maple shaker cabinetry with soft-close drawers and doors, pull-out pantry organizers, and a clever corner pull-out system. A proper hood fan with make-up air system rounds out this highly functional space.
All major systems were updated, including electrical wiring (with CAT-5 and coaxial lines), plumbing, and a new breaker panel. Mechanical upgrades include a 50-gallon high-efficiency hot water tank and a Lennox high-efficiency furnace (2024) complete with humidifier and smart Ecobee thermostat.
The basement is finished with durable vinyl plank flooring, a fully functioning wet bar, and generous living space—perfect for entertaining or family gatherings.
The primary suite includes a walk-in closet with built-in organizers and a luxurious 6-ft soaker tub in the ensuite. All closets throughout the home feature built-in organization.
Enjoy the outdoors from the zero-maintenance front deck with composite decking, glass railings, and LED soffit lighting, including a built-in Christmas light plug and switch.
The oversized double garage (renovated in 2018) is heated, insulated, and finished with Hardie Board siding, a newer window and man door, built-in shelving, and storage for winter tires. Additional custom soffit lighting provides safety and security.
The professionally landscaped backyard (2019) features retaining wall garden beds, a large paving stone patio, a concrete parking pad for your RV or boat, and a custom-built playhouse that’s insulated and finished to match the garage—with shingles, Hardie Board siding, swings, a slide, and climbing wall.
A rare find in Thorncliffe—move-in ready, upgraded, and loaded with thoughtful features for modern family living.
Rooms
- TypeLevelDimensionsFlooring
- BathroomMain5' 2" x 9' 3.9"Other
- Ensuite BathroomMain5' 11" x 9' 3"Other
- BedroomMain10' 3" x 9' 11"Other
- BedroomMain10' x 12' 3"Other
- Dining roomMain6' 6.9" x 8'Other
- KitchenMain13' 2" x 14' 11"Other
- Living roomMain23' 3" x 12' 11"Other
- Primary bedroomMain13' 8" x 14' 9.6"Other
- BathroomLower5' 5" x 6' 11"Other
- BedroomBasement13' 11" x 11' 8"Other
- DenBasement14' 6" x 20' 2"Other
- Home officeBasement11' 9.6" x 8' 3.9"Other
- PlayroomBasement23' 3.9" x 12' 6.9"Other
- UtilityBasement8' 9.9" x 3' 8"Other
Listing Agents
Request More Information
Request More Information
Location
1028 Thorneycroft Drive NW, Calgary, Alberta, T2K3K8 Canada
Around this property
Information about the area within a 5-minute walk of this property.
- 22.21% 50 to 64 年份
- 20.08% 35 to 49 年份
- 17.15% 20 to 34 年份
- 13.86% 65 to 79 年份
- 6.73% 80 and over
- 5.89% 0 to 4
- 4.91% 5 to 9
- 4.74% 10 to 14
- 4.43% 15 to 19
- Households in the area are:
- 65.58% Single family
- 27.3% Single person
- 6.27% Multi person
- 0.85% Multi family
- 120 417 $ Average household income
- 52 856 $ Average individual income
- People in the area speak:
- 80.45% English
- 6.2% Yue (Cantonese)
- 2.35% English and non-official language(s)
- 2.28% Italian
- 2.04% Arabic
- 1.8% Tagalog (Pilipino, Filipino)
- 1.4% Mandarin
- 1.35% French
- 1.15% Spanish
- 0.98% Vietnamese
- Housing in the area comprises of:
- 73.72% Single detached
- 8.7% Semi detached
- 7.73% Apartment 1-4 floors
- 5.96% Row houses
- 3.89% Duplex
- 0% Apartment 5 or more floors
- Others commute by:
- 7.8% Other
- 4.47% Public transit
- 2.43% Foot
- 1.7% Bicycle
- 24.99% High school
- 23.29% Bachelor degree
- 20.31% College certificate
- 17.89% Did not graduate high school
- 6.48% Trade certificate
- 5.6% Post graduate degree
- 1.43% University certificate
- The average are quality index for the area is 1
- The area receives 199.78 mm of precipitation annually.
- The area experiences 7.39 extremely hot days (29.04°C) per year.
Request Neighbourhood Information
Learn more about the neighbourhood and amenities around this home
Request NowPayment Calculator
- $
- %$
- %
- Principal and Interest $3,661 /mo
- Property Taxes n/a
- Strata / Condo Fees n/a

