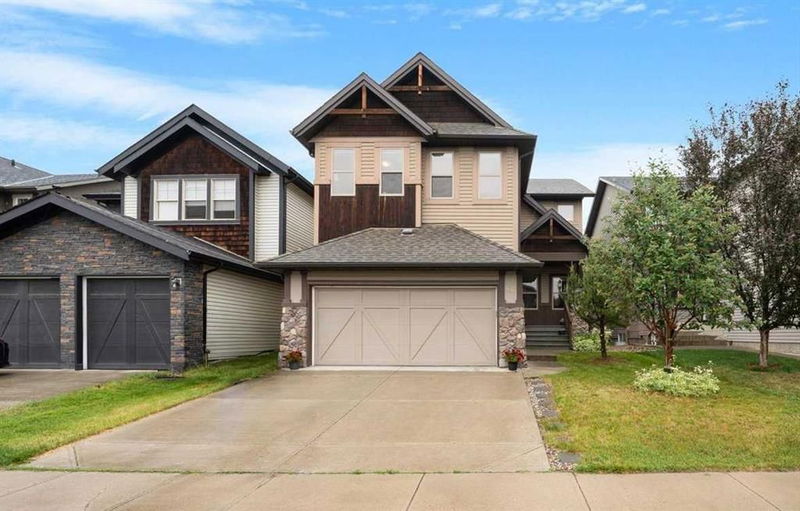Key Facts
- MLS® #: A2232878
- Property ID: SIRC2490242
- Property Type: Residential, Single Family Detached
- Living Space: 2,130.80 sq.ft.
- Year Built: 2008
- Bedrooms: 3+1
- Bathrooms: 3+1
- Parking Spaces: 4
- Listed By:
- Grand Realty
Property Description
**Open house Sunday June 22 11-1pm**This beautiful well maintained 2-storey home located on a quiet cul-de-sac offers over 3,000 sqft of living space and strong value for the family buyer. As you walk into the main floor you are greeted with rich hardwood floor, a cozy den that could be a great home office. This home's main feature is the soaring vaulted ceiling in the large living room, a gas fire place, 9 feet ceiling through out of the rest of the main floor and upgraded with 8 feet doors, and beautiful windows to allow the sunshine in. The open plan kitchen has quartz countertop, a corner pantry, a large breakfast bar, a dining nook, and plenty of storage space with newer SS appliances. In your large master bedroom suite, the spa-like ensuite is complete with double sinks, quartz tops, corner tub, and walk-in closet. There are other two good size bedrooms, a 3-piece bath, and a convenient flex area. The professionally finished basement has a great layout that could fit a rec room, hobby area, or workout space. The 4th bedroom is a good size and steps away from the 4-piece bathroom with ceramic floors, upgraded lighting, and ample storage. The fully fenced backyard has plenty of seating areas, with a fire pit, deck for BBQs and other gardening opportunities. The property is right down the street from walking trails and a ravine area. The remaining features of the home are a large laundry area, 2-piece main floor bath, and the attached double garage. You will find award-winning schools, shopping/dining, public transit in the area, and just a short drive out of town. This is the one house you do not want to miss!
Rooms
- TypeLevelDimensionsFlooring
- Living roomMain18' 3.9" x 16' 11"Other
- KitchenMain14' 11" x 12'Other
- DenMain10' x 11' 8"Other
- Dining roomMain10' x 11' 11"Other
- BathroomMain4' 9.9" x 4' 9.9"Other
- Laundry roomMain10' 8" x 7' 9.6"Other
- Primary bedroom2nd floor18' x 11' 11"Other
- Bedroom2nd floor13' 5" x 9' 3"Other
- Bedroom2nd floor14' 5" x 9' 3"Other
- Ensuite Bathroom2nd floor11' 11" x 12' 2"Other
- Bathroom2nd floor8' 9.6" x 5' 9.6"Other
- Flex RoomBasement16' x 30'Other
- BedroomBasement9' 2" x 11' 8"Other
- BathroomBasement9' 3" x 5' 3"Other
- Hallway2nd floor11' x 11' 6"Other
Listing Agents
Request More Information
Request More Information
Location
86 Cortina Way SW, Calgary, Alberta, T3H 0L7 Canada
Around this property
Information about the area within a 5-minute walk of this property.
Request Neighbourhood Information
Learn more about the neighbourhood and amenities around this home
Request NowPayment Calculator
- $
- %$
- %
- Principal and Interest $4,491 /mo
- Property Taxes n/a
- Strata / Condo Fees n/a

