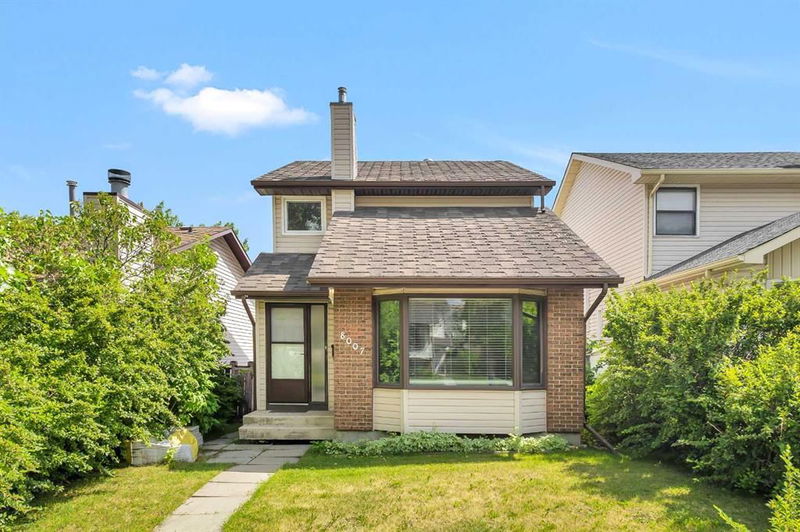Key Facts
- MLS® #: A2233402
- Property ID: SIRC2490187
- Property Type: Residential, Single Family Detached
- Living Space: 1,456.35 sq.ft.
- Year Built: 1979
- Bedrooms: 3+1
- Bathrooms: 2+1
- Parking Spaces: 2
- Listed By:
- 2% Realty
Property Description
Charming Fully Finished 4 Bedroom 2.5 Bathroom Family Home Backing onto a Park in Ranchlands boasting over 2100sqft of living space! Enjoy peaceful, unobstructed views and the privacy of no rear neighbors, plus the added bonus of a back lane for easy access.
The main level features warm hardwood flooring, soaring vaulted ceilings, and a bright bay window that floods the front living room with natural light. A functional kitchen with solid wood cabinetry opens to a cozy second living area with a brick fireplace, the perfect spot to unwind. A convenient 2-piece powder room completes the main floor.
Upstairs, you'll find 3 generously sized bedrooms and a full 4-piece bathroom. The fully finished basement offers a spacious rec room, a flex room or 4th bedroom (with Egress Windows!) laundry room, and another full 3-piece bathroom,ideal for guests or growing families.
Located just steps from the bus stop and minutes from schools, shopping, and all amenities, this home combines location, value, and functionality. Whether you're looking to invest, renovate, or move right in, this Ranchlands gem offers endless potential!
Rooms
- TypeLevelDimensionsFlooring
- Living / Dining RoomMain21' 3" x 22' 8"Other
- KitchenMain8' 9.6" x 8' 9"Other
- Dining roomMain9' 8" x 10'Other
- Family roomMain11' 2" x 13' 3"Other
- Breakfast NookMain7' 2" x 8' 5"Other
- Laundry roomBasement4' 8" x 9' 8"Other
- PlayroomBasement7' 9.9" x 22' 3.9"Other
- BedroomBasement10' 8" x 17' 2"Other
- Primary bedroomUpper11' 6.9" x 18' 6"Other
- BedroomUpper7' 3" x 11' 3"Other
- BedroomUpper7' 8" x 10' 6.9"Other
- BathroomMain4' 2" x 4' 6"Other
- BathroomUpper5' 9" x 7' 3"Other
- BathroomBasement4' 6.9" x 5' 9"Other
Listing Agents
Request More Information
Request More Information
Location
8007 Ranchview Drive NW, Calgary, Alberta, T3G 1S7 Canada
Around this property
Information about the area within a 5-minute walk of this property.
Request Neighbourhood Information
Learn more about the neighbourhood and amenities around this home
Request NowPayment Calculator
- $
- %$
- %
- Principal and Interest $2,685 /mo
- Property Taxes n/a
- Strata / Condo Fees n/a

