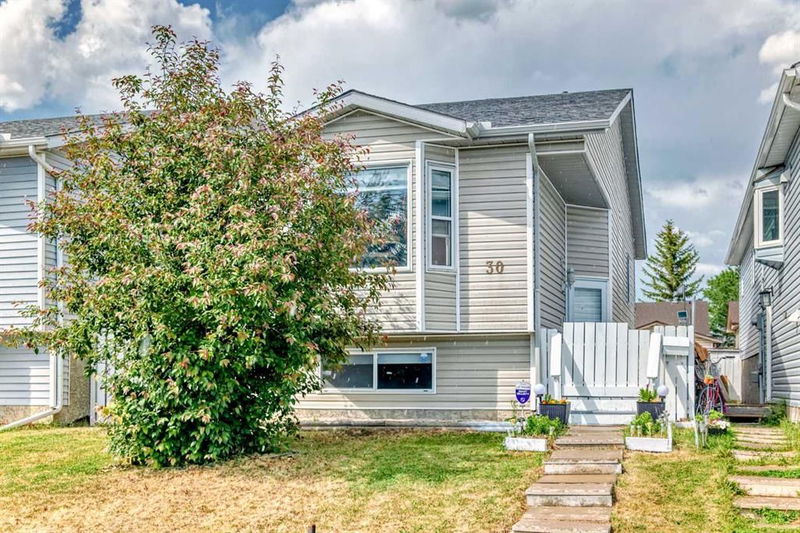Key Facts
- MLS® #: A2230288
- Property ID: SIRC2478783
- Property Type: Residential, Single Family Detached
- Living Space: 819.70 sq.ft.
- Lot Size: 0.06 ac
- Year Built: 1988
- Bedrooms: 2+2
- Bathrooms: 3
- Parking Spaces: 2
- Listed By:
- Beeline Realty
Property Description
*MASSIVE PRICE REDUCTION* This is the ONE you've been waiting for!! UPDATED, BI-LEVEL in popular Falconridge with 4 bedrooms and 3 FULL BATHROOMs RIGHT across from the playground/ green space is up for sale. This home has been lovingly maintained and cared for over the years. Lots of recent updates done in the past 1 year including NEW flooring, front bay window, S/S kitchen appliances and much more. Upon entry, you're greeted with a warm and inviting living space on the left and cheery kitchen in the center. Lots of windows and light throughout this level. On the other side of the house are 2 bedrooms with a spacious primary and it's own ensuite 3 pc bath. The second bedroom on this level is also ample sized with a common 4 pc bathroom. Going down the stairs to the lower level - you're greeted with another big living room on the left (currently being used as day-home space), central kitchen with it's own separate appliances and 2 more spacious bedrooms, WITH BIG WINDOWS so that you don't feel like you're in a basement!! A full 4 pc bathroom down the hall way and a storage/ mechanical space at the back, which also contains this unit's own laundry complete this level. This MOVE-IN ready home offers potential for basement to be rented out (as illegal suite) with live-up-and-rent-down arrangement as a mortgage helper! Right across from the park, minutes to transit, schools, playgrounds, other commercial amenities and EASY access to 68th, Mcknight and Stoney Trail - this home is in an exceptional location!! Upgraded S/S fridge and stove installed last year. New bay window, Upstairs Stacked Washer/Dryer, microwave/hood fan and dishwasher and LVP flooring throughout in 2025. Furnace changed in 2016. new UPPER LEVEL blinds, June 2025. New Roof 2019. Come see for yourself, you DO NOT want to miss this!!
Rooms
- TypeLevelDimensionsFlooring
- Primary bedroomMain15' 6" x 8' 9.6"Other
- BedroomMain11' 2" x 8' 5"Other
- Ensuite BathroomMain4' 9.6" x 8' 5"Other
- BathroomMain5' 6" x 7' 9.6"Other
- KitchenMain11' 9.6" x 9' 5"Other
- Dining roomMain6' 11" x 9' 5"Other
- EntranceMain6' 3" x 3' 6.9"Other
- Living roomMain12' 6" x 14' 6"Other
- Porch (enclosed)Main14' 8" x 7' 9.6"Other
- Family roomLower11' 6" x 14' 5"Other
- KitchenLower12' 8" x 8' 3"Other
- BathroomLower7' 9.9" x 4' 11"Other
- BedroomLower10' 6.9" x 7' 6.9"Other
- BedroomLower13' 9.6" x 9'Other
- Laundry roomLower10' 9" x 7' 6.9"Other
Listing Agents
Request More Information
Request More Information
Location
30 Falmere Way NE, Calgary, Alberta, T3J2Z1 Canada
Around this property
Information about the area within a 5-minute walk of this property.
Request Neighbourhood Information
Learn more about the neighbourhood and amenities around this home
Request NowPayment Calculator
- $
- %$
- %
- Principal and Interest 0
- Property Taxes 0
- Strata / Condo Fees 0

