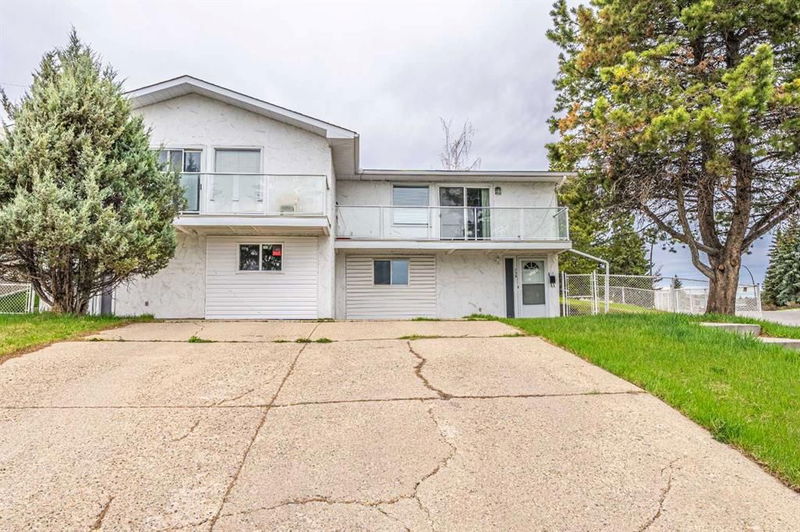Key Facts
- MLS® #: A2219521
- Property ID: SIRC2475509
- Property Type: Residential, Duplex
- Living Space: 2,055.68 sq.ft.
- Year Built: 1970
- Bedrooms: 6+5
- Bathrooms: 5
- Parking Spaces: 4
- Listed By:
- Grand Realty
Property Description
OPEN HOUSE Sunday July 6th 2-4PM! 0.2 Acre Huge corner R-CGLot with wide and open city view to the east. Grat location, great potential, great revenue! Full DUPLEX ON ONE TITLE! 737 & 739 Tavender Rd NW. Offers 11 bedrooms ( 3 huge bedrooms in the lower level, 2 of then with 3 pc en-suite bathrooms), 5 full bathrroms, for suites (2 in the lower level is illegal) .This amazing cash cow property is fully renovated since 2007 until now. with new floor, new paint, 2 new bathrooms in the basement. 2 new kitchenette in the basement illegal suite. Both sides are identical floor plans but reversed. All cabinets stripped and stained, light fixtures updated. ALL WINDOWS AND DOORS (INTERIOR & EXTERIOR) HAVE BEEN REPLACED including vinyl patio doors. ROOF IN 2016. All soffits, fascia and eavestroughs replaced w/maintenance free. Both FURNACES REPLACED WITH MID EFFICIENCY. Both hot water tanks replaced in Feb 2019. All appliances on main floor are newer. Brand new 3 sets of washer/dryer in one, 2 refrigerators, inductive cook-top on the 737 side lower level illegal suite. Both balconies have newer glass and metal railing, maintenance free vinyl flooring and offer great open views. Perfect corner location on a quiet street with HUGE PIE SHAPED YARD fully fenced w/maintenance free fencing. Close to Diefen Baker High school ( IB program),John A Mcdonal School, FFCA, TLC, Thorncliffe Elementry School Nose Hill Park etc. Thornhill recreation centre and shopping centre, and future grenn line station. 15 minutes to Downtown , airport. Unbeatable location and potential.
Rooms
- TypeLevelDimensionsFlooring
- Living roomMain16' 9" x 12' 11"Other
- Living roomMain16' 9" x 12' 11"Other
- KitchenMain10' x 9' 9"Other
- KitchenMain10' x 9' 9"Other
- Dining roomMain10' 5" x 8' 11"Other
- Dining roomMain10' 5" x 8' 11"Other
- Primary bedroomMain10' 5" x 9' 11"Other
- Primary bedroomMain14' x 9' 11"Other
- BedroomMain12' 11" x 9'Other
- BedroomMain12' 11" x 9'Other
- BedroomMain8' 9.9" x 9' 6"Other
- BedroomMain8' 9.9" x 9' 6"Other
- BathroomMain9' 9.9" x 5'Other
- BathroomMain9' 9.9" x 5'Other
- KitchenLower10' 11" x 16' 9.9"Other
- KitchenLower101' 11" x 16' 9.9"Other
- BedroomLower10' 11" x 23' 8"Other
- BedroomLower11' 2" x 23' 6"Other
- BedroomLower10' 9" x 9' 9"Other
- BedroomLower10' 8" x 20'Other
- BedroomLower10' 8" x 9' 9.9"Other
- BathroomLower5' 6.9" x 10' 3.9"Other
- Ensuite BathroomLower6' 9.6" x 9' 6"Other
- Ensuite BathroomLower11' 2" x 5' 9.6"Other
- Laundry roomLower95' x 5' 9"Other
Listing Agents
Request More Information
Request More Information
Location
739 Tavender Road NW, Calgary, Alberta, T2K 3R2 Canada
Around this property
Information about the area within a 5-minute walk of this property.
Request Neighbourhood Information
Learn more about the neighbourhood and amenities around this home
Request NowPayment Calculator
- $
- %$
- %
- Principal and Interest 0
- Property Taxes 0
- Strata / Condo Fees 0

