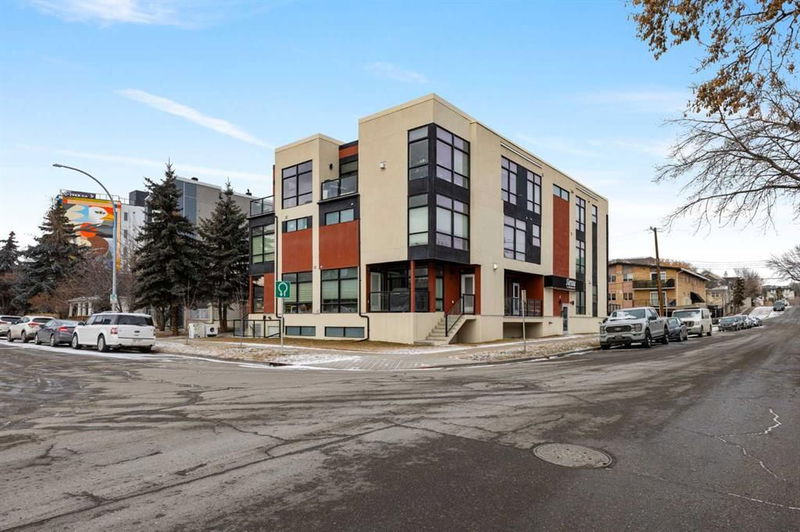Key Facts
- MLS® #: A2228932
- Property ID: SIRC2466430
- Property Type: Residential, Condo
- Living Space: 1,128 sq.ft.
- Year Built: 2008
- Bedrooms: 1+1
- Bathrooms: 2
- Parking Spaces: 1
- Listed By:
- RE/MAX First
Property Description
FANTASTIC location! You're just steps from downtown Calgary, trendy cafes, local shops, and beautiful parks. Enjoy seamless access to major arteries, making commuting a breeze. This is inner city living at its finest! Perfect for professionals, couples, or anyone looking to embrace the ultimate Calgary lifestyle.
Welcome to this stunning 2 bedroom, 2 bathroom home in the heart of Bridgeland, one of Calgary's most sought after neighbourhoods! There is a bedroom and a full bath on each level to give some separation and privacy for roomies and/or guests. From your balcony enjoy breathtaking south and west facing views of the city skyline, offering a picturesque backdrop by day and stunning light shows by night! HUGE underground heated parking stall! Check out the tiered common area on the north side great for entertaining on those gorgeous summer days. This is a VERY well kept unit so just move right on in! Pet friendly too!
Don't miss your chance to own this incredible home in one of the city's most vibrant communities! Priced way below assessed value! Book your private showing today and fall in love with Bridgeland living.
Rooms
- TypeLevelDimensionsFlooring
- KitchenMain9' 8" x 17' 6.9"Other
- Living roomMain15' 6" x 12' 9.6"Other
- Dining roomMain9' 3" x 8' 11"Other
- BedroomMain11' 9" x 8' 9.9"Other
- BathroomMain8' 5" x 4' 11"Other
- Primary bedroomLower12' 6.9" x 14' 8"Other
- Ensuite BathroomLower5' 11" x 14' 8"Other
- Laundry roomLower11' 9.9" x 9' 5"Other
Listing Agents
Request More Information
Request More Information
Location
41 6 Street NE #302, Calgary, Alberta, T2E 8H7 Canada
Around this property
Information about the area within a 5-minute walk of this property.
- 29.75% 20 to 34 years
- 23.4% 35 to 49 years
- 14.18% 50 to 64 years
- 9.13% 65 to 79 years
- 8.99% 80 and over
- 5.53% 0 to 4
- 4.49% 5 to 9
- 2.36% 10 to 14
- 2.16% 15 to 19
- Households in the area are:
- 51.78% Single person
- 41.17% Single family
- 6.68% Multi person
- 0.37% Multi family
- $143,474 Average household income
- $69,095 Average individual income
- People in the area speak:
- 82.4% English
- 3.14% Yue (Cantonese)
- 2.82% English and non-official language(s)
- 2.43% Arabic
- 2.08% French
- 1.7% Spanish
- 1.62% Amharic
- 1.41% Tigrigna
- 1.39% Mandarin
- 1% Vietnamese
- Housing in the area comprises of:
- 41.84% Apartment 1-4 floors
- 32.45% Apartment 5 or more floors
- 12.63% Single detached
- 6.64% Duplex
- 5.04% Row houses
- 1.39% Semi detached
- Others commute by:
- 13.4% Public transit
- 11.88% Foot
- 5.18% Bicycle
- 3.01% Other
- 37.96% Bachelor degree
- 19.13% High school
- 17.93% College certificate
- 10.16% Did not graduate high school
- 9.46% Post graduate degree
- 3.99% Trade certificate
- 1.37% University certificate
- The average air quality index for the area is 1
- The area receives 199.58 mm of precipitation annually.
- The area experiences 7.39 extremely hot days (29.14°C) per year.
Request Neighbourhood Information
Learn more about the neighbourhood and amenities around this home
Request NowPayment Calculator
- $
- %$
- %
- Principal and Interest $2,192 /mo
- Property Taxes n/a
- Strata / Condo Fees n/a

