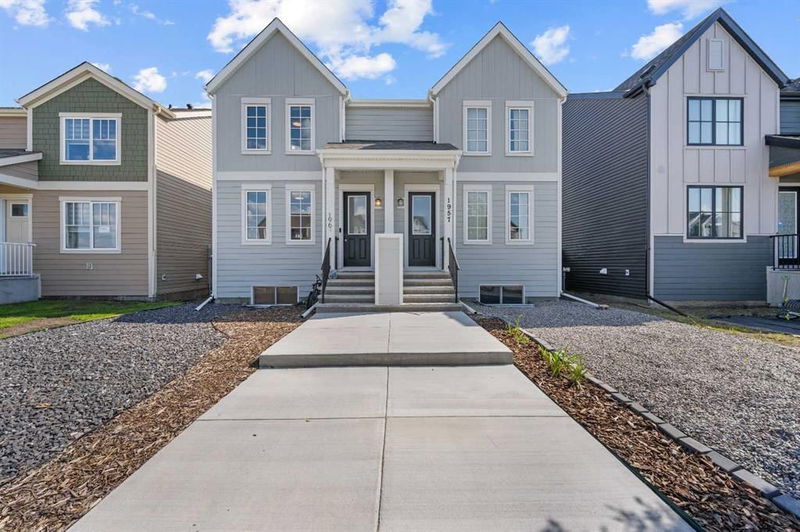Key Facts
- MLS® #: A2228776
- Property ID: SIRC2464703
- Property Type: Residential, Other
- Living Space: 1,434.60 sq.ft.
- Lot Size: 0.06 ac
- Year Built: 2022
- Bedrooms: 3
- Bathrooms: 2+1
- Parking Spaces: 2
- Listed By:
- Real Broker
Property Description
Welcome home to this incredible 3-bedroom, 2.5 bathroom half duplex in the sought-after community of Rangeview – where urban agriculture and community grow hand in hand! The main level is bright and open with durable vinyl plank flooring, 9-foot ceiling, and a functional open concept your family would love. The kitchen includes Samsung stainless steel appliances, beautiful white quartz countertops, and an oversized island with seating. The 2-piece powder room is steps down from the main level. Upstairs you will find the generous primary bedroom complete with a 4-piece ensuite bath, 2 additional bedrooms, a central 4-piece bathroom, and convenient upper-level laundry. The lower level is ready for future development and awaits your great design ideas. The well sized designated mud room with extra storage leads outside to enjoy the fully landscaped sunny backyard with views of the rolling hills and mountains. The fully finished double detached garage completes this amazing property. Located in a quiet neighbourhood with a park just steps away and a community greenhouse and firepit area nearby. With easy access to Stoney Trail , Deerfoot Trail and Seton /Mahogany amenities, this home has everything you’ve been looking for! Book your private showing today!
Downloads & Media
Rooms
- TypeLevelDimensionsFlooring
- BathroomMain4' 9.9" x 5' 9.6"Other
- Dining roomMain8' 2" x 11' 8"Other
- KitchenMain15' 5" x 12' 9.9"Other
- Living roomMain14' 11" x 12' 9.9"Other
- Bathroom2nd floor8' x 4' 11"Other
- Ensuite Bathroom2nd floor4' 11" x 9'Other
- Bedroom2nd floor11' x 8' 2"Other
- Bedroom2nd floor11' x 8' 6.9"Other
- Primary bedroom2nd floor13' x 14' 8"Other
- OtherBasement37' 6.9" x 16' 3.9"Other
Listing Agents
Request More Information
Request More Information
Location
1961 Rangeview Drive SE, Calgary, Alberta, T3S 0C6 Canada
Around this property
Information about the area within a 5-minute walk of this property.
Request Neighbourhood Information
Learn more about the neighbourhood and amenities around this home
Request NowPayment Calculator
- $
- %$
- %
- Principal and Interest 0
- Property Taxes 0
- Strata / Condo Fees 0

