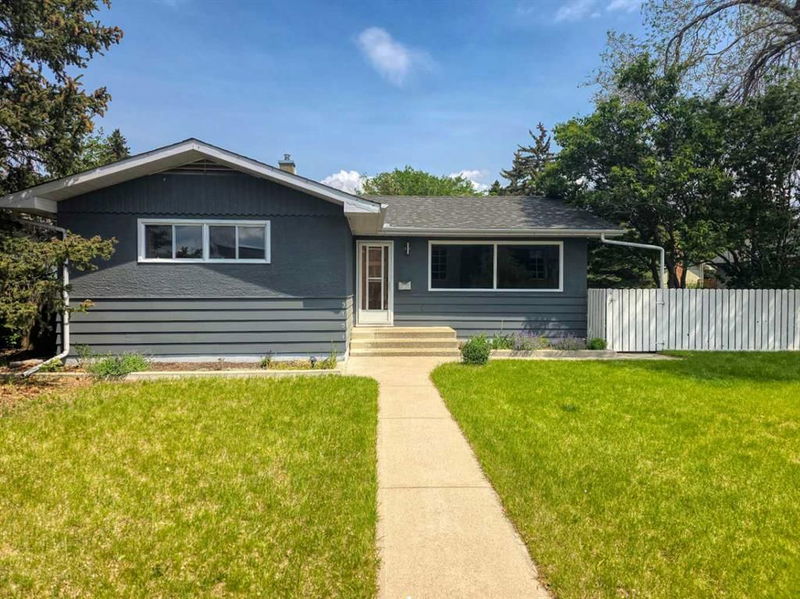Key Facts
- MLS® #: A2225110
- Property ID: SIRC2457740
- Property Type: Residential, Single Family Detached
- Living Space: 1,156.91 sq.ft.
- Year Built: 1958
- Bedrooms: 3+2
- Bathrooms: 2
- Parking Spaces: 1
- Listed By:
- RE/MAX House of Real Estate
Property Description
Bright and spacious bungalow on a sunny 7,567 sq.ft. corner lot in sought-after Glendale—a rare opportunity in an unbeatable location! This well-maintained home offers 1,156 sq.ft. of main-floor living with three generously sized bedrooms, and roomy living and dining areas perfect for family life and entertaining.
The updated kitchen features granite countertops, stainless steel appliances and a large picture window that frames views of the beautiful backyard. Downstairs, a legal 2-bedroom suite(Sticker #18834) offers excellent options for rental income or multigenerational living, complete with its own spacious living, dining, and kitchen areas.
Step outside into a backyard built for making memories: a massive 22’ x 23’ patio, designated seating area, BBQ gas line, and even a fire pit spot—ideal for gatherings year-round. With its large lot and corner positioning, there’s ample space for future development: build a laneway house, expand into a larger family home, or explore higher-density zoning potential.
Perfectly located just a short walk to the LRT, schools, parks, playgrounds, tennis courts, skating, and more. This is the ideal blend of lifestyle, location, and long-term value.
Rooms
- TypeLevelDimensionsFlooring
- Living roomMain14' 9.6" x 16' 5"Other
- Dining roomMain7' 6" x 9' 6"Other
- Primary bedroomMain10' 6.9" x 13' 9.6"Other
- BedroomMain9' 9" x 11' 6.9"Other
- BedroomMain11' 8" x 9' 8"Other
- KitchenMain13' 9.6" x 9' 2"Other
- Living / Dining RoomBasement16' 3.9" x 13' 9.6"Other
- KitchenBasement8' 3.9" x 13' 9.6"Other
- Primary bedroomBasement8' 8" x 14'Other
- BedroomBasement8' 9" x 10' 2"Other
- StorageBasement6' 6.9" x 7' 9.9"Other
- Laundry roomBasement10' 6" x 7' 8"Other
Listing Agents
Request More Information
Request More Information
Location
5104 Grove Hill Road SW, Calgary, Alberta, T3E 4G6 Canada
Around this property
Information about the area within a 5-minute walk of this property.
Request Neighbourhood Information
Learn more about the neighbourhood and amenities around this home
Request NowPayment Calculator
- $
- %$
- %
- Principal and Interest $4,374 /mo
- Property Taxes n/a
- Strata / Condo Fees n/a

