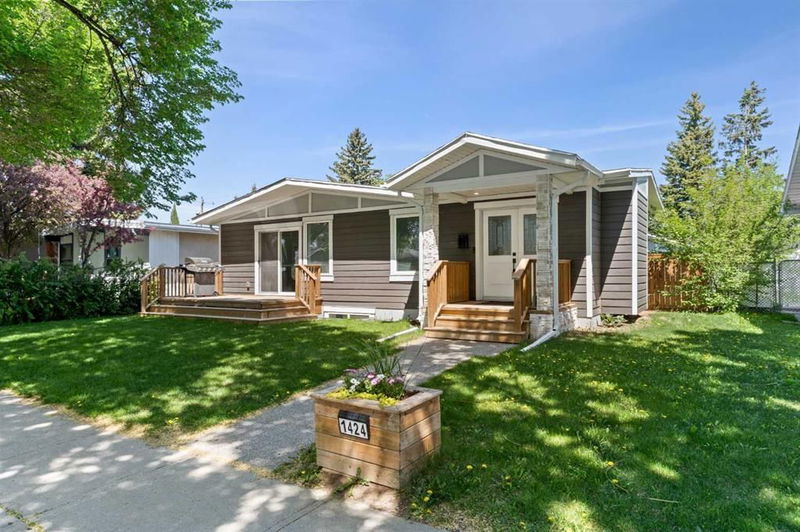Key Facts
- MLS® #: A2226254
- Property ID: SIRC2451669
- Property Type: Residential, Single Family Detached
- Living Space: 1,377.26 sq.ft.
- Year Built: 1963
- Bedrooms: 3+1
- Bathrooms: 3
- Parking Spaces: 4
- Listed By:
- CIR Realty
Property Description
LUXURY LIVING & EXQUISITE REDESIGN in this fully renovated house from the bones, located in the beautiful community of Brentwood. 3 years ago - New plumbing, New Electrical, New Lux windows all over and Bigger windows in the basement, new soffit, new fascia, new Hardie board siding, New Deck, New Porch, New Flooring, New Carpet, New Bathrooms with New design, New Lights, New High-Efficiency Furnace, New Hot water Tank, What's old in this house? This home is a true masterpiece with design features you won't find in most homes. Check out the vast foyer and open area consisting of a living room, dining room, and kitchen when you enter. Front of the door, the Bedroom/office would be great for work from home, got upgrades like wainscoting and a door to go to the backyard and garage. Kitchen with high-end Bosch appliances, glossy cabinets to the ceiling, and Bosch island cooktop. The living room got a Floated featured wall with a fireplace. Quartz island with waterfall edges, Engineered hardwood flooring diagonal installed on the overall main floor. Primary bedroom with big window and wainscotting on the back wall with crown moulding including LED lights. Master ensuite is EXQUISITE with custom shower and steam bath, full slab QUARTZ all over the bathrooms even on the floor, shower wall, shower ceiling, countertop, and backsplash. His & her sink, lots of drawers, good size walk-in closet. Good size 3rd bedroom with desk space. The basement welcomes you with a wet bar, and a vast living room with wainscoting all around can be used as a living room with a sports table—the 4th bedroom in the basement with a huge walk-in closet. The basement bathroom is a must-see, His & Her sink, Jacuzzi, huge custom shower with LED lights, full slab quarts all over the bathrooms, even on the floor and shower wall, shower seat, countertops, and backsplash. Don't miss the opportunity, call your favourite realtor now!
Rooms
- TypeLevelDimensionsFlooring
- Living roomMain20' 9.9" x 10' 6"Other
- KitchenMain13' 3.9" x 14' 9"Other
- Dining roomMain10' 9.6" x 10' 9.6"Other
- FoyerMain9' 5" x 11' 6.9"Other
- Primary bedroomMain12' x 11' 11"Other
- BedroomMain10' 2" x 10' 9.6"Other
- BedroomMain11' 2" x 11' 2"Other
- Ensuite BathroomMain0' x 0'Other
- BathroomMain0' x 0'Other
- BathroomLower0' x 0'Other
- BedroomLower10' 11" x 12' 8"Other
- PlayroomLower28' 6.9" x 20' 6.9"Other
- UtilityLower10' 6" x 10' 6.9"Other
Listing Agents
Request More Information
Request More Information
Location
1424 Northmount Drive NW, Calgary, Alberta, T2L 0G2 Canada
Around this property
Information about the area within a 5-minute walk of this property.
- 20.89% 20 to 34 years
- 19.64% 35 to 49 years
- 18.7% 50 to 64 years
- 12.61% 65 to 79 years
- 6.45% 80 and over
- 6.29% 0 to 4
- 5.96% 15 to 19
- 5% 10 to 14
- 4.46% 5 to 9
- Households in the area are:
- 65.85% Single family
- 26.32% Single person
- 7.83% Multi person
- 0% Multi family
- $177,854 Average household income
- $73,746 Average individual income
- People in the area speak:
- 80.27% English
- 5.99% Mandarin
- 3.92% Yue (Cantonese)
- 2.26% English and non-official language(s)
- 1.62% French
- 1.49% German
- 1.24% Polish
- 1.2% Spanish
- 1.02% English and French
- 0.99% Iranian Persian
- Housing in the area comprises of:
- 92.2% Single detached
- 4.73% Duplex
- 1.59% Apartment 1-4 floors
- 0.75% Apartment 5 or more floors
- 0.73% Row houses
- 0% Semi detached
- Others commute by:
- 8.14% Public transit
- 6.14% Other
- 4.05% Foot
- 3.64% Bicycle
- 30.91% Bachelor degree
- 24.8% High school
- 15.1% Post graduate degree
- 11.3% College certificate
- 10.45% Did not graduate high school
- 5.8% Trade certificate
- 1.64% University certificate
- The average air quality index for the area is 1
- The area receives 204.17 mm of precipitation annually.
- The area experiences 7.39 extremely hot days (28.57°C) per year.
Request Neighbourhood Information
Learn more about the neighbourhood and amenities around this home
Request NowPayment Calculator
- $
- %$
- %
- Principal and Interest $4,150 /mo
- Property Taxes n/a
- Strata / Condo Fees n/a

