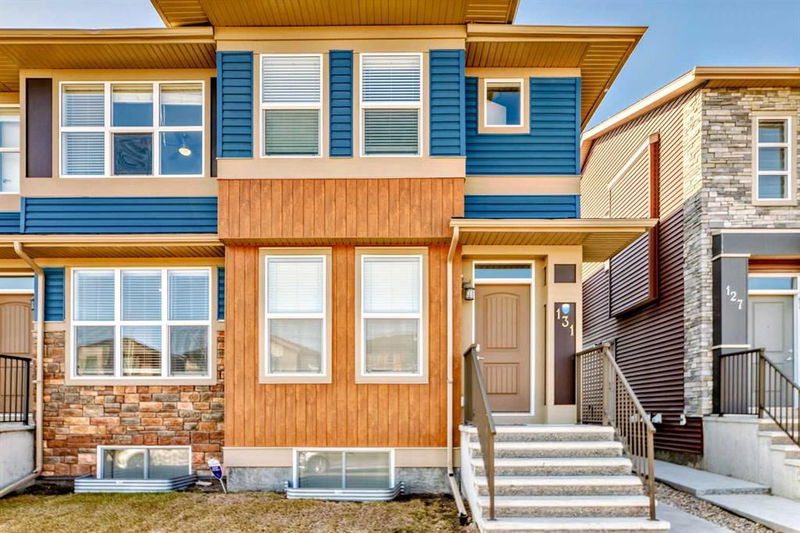Key Facts
- MLS® #: A2226195
- Property ID: SIRC2451632
- Property Type: Residential, Other
- Living Space: 1,589.80 sq.ft.
- Year Built: 2017
- Bedrooms: 3+1
- Bathrooms: 3+1
- Parking Spaces: 2
- Listed By:
- CIR Realty
Property Description
| Semi-Detached Home w/ Legal Basement Suite | Separate Entrances | Two Furnaces | Over 1550 sqft above grade | Detached Double Garage | Experience modern living in this impressive half-duplex offering nearly 2,250 sq ft of thoughtfully designed space. The open-concept main floor, with its expansive living and dining areas, is perfect for both everyday family life and hosting gatherings. Enjoy the elegance of 9-foot ceilings, a kitchen featuring a quartz countertop island and stainless steel appliances, upgraded recessed lighting, and luxury vinyl flooring throughout. Upstairs, discover three spacious bedrooms, including a serene primary suite with a 3-piece ensuite and walk-in closet. The additional two bedrooms also offer walk-in closets and abundant natural light. Adding significant value is the fully legal one-bedroom basement suite, complete with a separate side entrance and laundry, a full kitchen, a comfortable living area, and a 4-piece bathroom – ideal for rental income or accommodating extended family. Commuting is a breeze with quick access to Stoney Trail, Metis Trail, and 36 Street, and the airport is conveniently just a 10-minute drive away. This exceptional home blends style and functionality seamlessly. Being sold together with 135 Cornerstone Ave but can be sold separately. Don't wait – book your showing today and envision your life here! Legal Suite is Registered with the City of Calgary, Sticker # is 921.
Rooms
- TypeLevelDimensionsFlooring
- Dining roomMain11' 3.9" x 10' 5"Other
- Kitchen With Eating AreaMain17' 5" x 12'Other
- Living roomMain15' 9" x 11' 2"Other
- DenMain6' x 9' 11"Other
- BathroomMain5' x 5'Other
- Laundry room2nd floor0' x 0'Other
- Primary bedroom2nd floor13' 8" x 10' 11"Other
- Bedroom2nd floor9' 3" x 10' 11"Other
- Bedroom2nd floor9' 2" x 10' 8"Other
- BedroomOther8' 9.9" x 10' 3.9"Other
- KitchenOther15' 5" x 7' 5"Other
- Flex RoomOther12' 11" x 11' 5"Other
Listing Agents
Request More Information
Request More Information
Location
131 Cornerstone Avenue NE, Calgary, Alberta, T3N 1G7 Canada
Around this property
Information about the area within a 5-minute walk of this property.
Request Neighbourhood Information
Learn more about the neighbourhood and amenities around this home
Request NowPayment Calculator
- $
- %$
- %
- Principal and Interest $3,222 /mo
- Property Taxes n/a
- Strata / Condo Fees n/a

