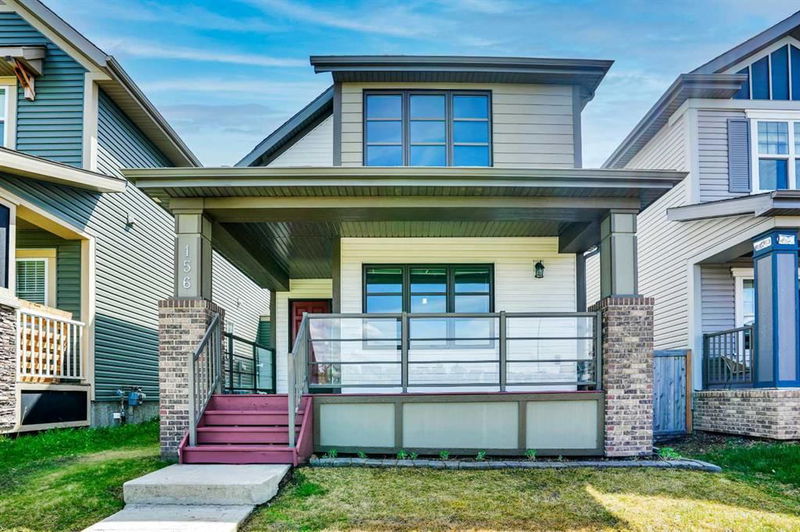Key Facts
- MLS® #: A2226108
- Property ID: SIRC2451605
- Property Type: Residential, Single Family Detached
- Living Space: 1,579.65 sq.ft.
- Year Built: 2013
- Bedrooms: 3+1
- Bathrooms: 3+1
- Parking Spaces: 4
- Listed By:
- Century 21 Bravo Realty
Property Description
LOCATION, LOCATION, LOCATION! This lovely home is FRONTING A PARK AND PLAYGROUND and just steps to the POND with a kilometer of circumferential WALKING/ JOGGING PATH. The ELEGANT CURB APPEAL is enhanced by the white vinyl and smart board sidings and the BLACK WINDOW FRAME. The COVERED FRONT PORCH with GLASS RAILINGS is a great place to cool off this summer.
As you enter the front door, you’d be impressed by the 9-FT HIGH CEILINGS, NEWLY SANDED & STAINED HARDWOOD FLOORS and FRESH NEW PAINT THROUGHOUT the home. The cozy FIREPLACE and HUGE WINDOWS in the living room exudes warmth and relaxation. The natural light comes through the dining room window and makes it perfect for entertaining. The BRIGHT kitchen boasts of UPGRADED STAINLESS STEEL APPLIANCES, ESPRESSO NATURAL WOOD CABINETS, NEWLY SEALED GRANITE COUNTERTOPS, POT LIGHTS, WINDOWS overlooking the backyard, a PANTRY and more. A DEN, MUDROOM & HALF BATH completes the main floor. There is FRESH NEW SOD in the backyard, a blank slate for the gardener. The impressive TRIPLE CAR GARAGE is perfect for the car enthusiast, mechanic, wood worker or a family with driving teenagers. As you go upstairs, you’ll love the BRAND NEW CARPETS in all the bedrooms. The SPACIOUS MASTER’S BEDROOM comes with a WALK-IN CLOSET and a a 5-PIECE ENSUITE WITH A SEPARATE SOAKER TUB & SHOWER as well as a huge VANITY WITH DOUBLE SINKS. Two more GENEROUSLY-SIZED BEDROOMS, A 4-PIECE MAIN BATHROOM AND THE LAUNDRY ROOM are also found in the upper floor. DESIGNER WALL PAPER leads the way to the illegally SUITED BASEMENT equipped with an almost brand new stove top, microwave hood fan and a mini-fridge. There is ENGINEERED HARDWOOD FLOORING THROUGHOUT the basement. It comes with a HUGE REC ROOM. a very SPACIOUS BEDROOM, A SECOND DEN OR FLEX ROOM, 3-PIECE BATHROOM, STORAGE ROOM plus the utility room. This IMPRESSIVE HOME HAS ALMOST EVERYTHING NEW! The carpets, paint,, backyard sod, both house and garage roofs and gutters are ALL BRAND NEW. This wonderful home truly has UNBEATABLE VALUE! Schedule your viewing today!
Rooms
- TypeLevelDimensionsFlooring
- Living roomMain12' 5" x 13'Other
- Dining roomMain10' 5" x 10' 9.6"Other
- KitchenMain13' 9.6" x 14' 6.9"Other
- BathroomMain5' x 5' 9.6"Other
- Primary bedroomUpper12' 9.9" x 15' 11"Other
- Ensuite BathroomUpper8' 6" x 12' 3.9"Other
- BedroomUpper10' 9" x 9' 9.6"Other
- BathroomUpper6' x 8' 2"Other
- BedroomUpper9' 9.6" x 9' 6.9"Other
- Laundry roomUpper6' x 6' 5"Other
- KitchenBasement4' 5" x 8' 9"Other
- PlayroomBasement11' 9.9" x 17' 9.6"Other
- BedroomBasement11' 3.9" x 13' 8"Other
- BathroomBasement5' 9" x 8' 9"Other
- DenBasement6' 2" x 10' 8"Other
- StorageBasement3' 3" x 4' 9.9"Other
- DenMain5' x 8' 11"Other
- Mud RoomMain4' 5" x 6' 3"Other
Listing Agents
Request More Information
Request More Information
Location
156 Copperpond Park SE, Calgary, Alberta, T2Z 1J3 Canada
Around this property
Information about the area within a 5-minute walk of this property.
Request Neighbourhood Information
Learn more about the neighbourhood and amenities around this home
Request NowPayment Calculator
- $
- %$
- %
- Principal and Interest $3,172 /mo
- Property Taxes n/a
- Strata / Condo Fees n/a

