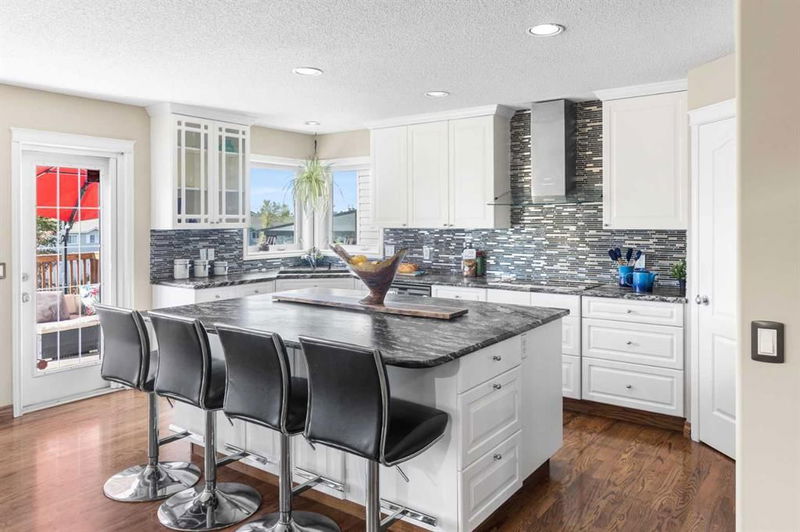Key Facts
- MLS® #: A2222125
- Property ID: SIRC2451520
- Property Type: Residential, Single Family Detached
- Living Space: 1,936 sq.ft.
- Year Built: 1997
- Bedrooms: 3+1
- Bathrooms: 3+1
- Parking Spaces: 4
- Listed By:
- CIR Realty
Property Description
Superb value for a newly painted 2-story home in Douglasdale boasting four bedrooms, 3.5 bathrooms, and over 2,695 SQFT of usable space. This home includes oak hardwood floors and a renovated white kitchen complete with glass cabinets, pot drawers, pull-down tap, deep sink and an oversized kitchen island (with a ton of storage and extra island plugs) - all with Black Mamba granite! The high-end Miele stainless steel appliances include a hood fan, an induction built-in cooktop, a built-in oven and steamer/microwave, fridge/freezer combinations, and a Whirlpool dishwasher. Enjoy a spacious, open-concept family room with a gas fireplace (stone/granite), a flex room (den, office, or formal dining area), and a main-level laundry room with ample storage and cabinets, featuring a Miele washer/dryer with pedestals. There are upgraded lighting fixtures, dimmers, a Nest thermostat, extra-large baseboards, and finishing work, including rounded corners and a fully tiled half bath. The upper level features a generous bonus room (18' x 16') with vaulted ceilings, two skylights, and a built-in entertainment unit. Upstairs are three large bedrooms with built-in closet organizers and two full baths (deep soaker tub), including a master suite with a 4-piece ensuite and his and her walk-in closets. The fully finished basement with 9-foot ceilings provides an additional bedroom, a 3-piece bath, an open recreation area, and ample storage. Walk through the phantom door to the south-facing, treed backyard, featuring a hose bib and a large, maintenance-free composite deck, perfect for outdoor entertaining. The shingles were replaced in 2021, and you have a large 18' x 24' garage with a mandoor and keypad convenience. You have everything you need within minutes, as you are conveniently located near 130th Avenue with schools, shopping, and parks! Come check it out!
Rooms
- TypeLevelDimensionsFlooring
- BathroomMain5' x 5' 9.9"Other
- Dining roomMain10' 6" x 14' 9"Other
- Family roomMain10' 3" x 17' 8"Other
- KitchenMain17' 2" x 12' 2"Other
- Laundry roomMain8' 5" x 5' 11"Other
- Living roomMain11' 9.6" x 15' 5"Other
- Bathroom2nd floor9' 11" x 5' 9.9"Other
- Ensuite Bathroom2nd floor8' 11" x 4' 11"Other
- Bedroom2nd floor13' 5" x 9' 2"Other
- Bedroom2nd floor15' 11" x 9' 6"Other
- Family room2nd floor16' x 18'Other
- Primary bedroom2nd floor19' 8" x 14' 11"Other
- BathroomBasement6' 6.9" x 7' 9.6"Other
- BedroomBasement13' 6.9" x 12' 9.9"Other
- PlayroomBasement20' 2" x 25' 11"Other
- UtilityBasement10' 9" x 9'Other
Listing Agents
Request More Information
Request More Information
Location
85 Douglas Ridge Circle SE, Calgary, Alberta, T2Z 3B7 Canada
Around this property
Information about the area within a 5-minute walk of this property.
Request Neighbourhood Information
Learn more about the neighbourhood and amenities around this home
Request NowPayment Calculator
- $
- %$
- %
- Principal and Interest $3,476 /mo
- Property Taxes n/a
- Strata / Condo Fees n/a

