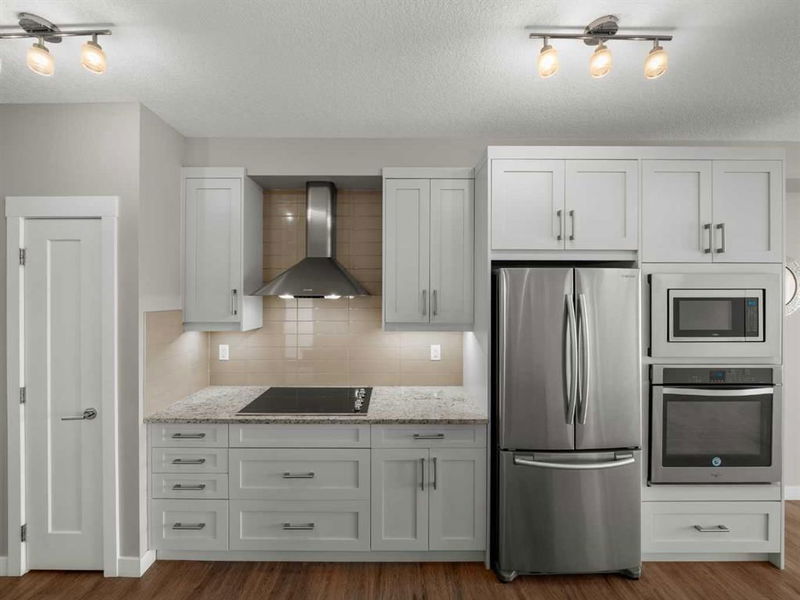Key Facts
- MLS® #: A2224945
- Property ID: SIRC2451490
- Property Type: Residential, Condo
- Living Space: 957.58 sq.ft.
- Year Built: 2017
- Bedrooms: 2
- Bathrooms: 2
- Parking Spaces: 1
- Listed By:
- CIR Realty
Property Description
Discover comfort, convenience, and nature-inspired living in this bright and beautifully maintained 2-bedroom, 2-bathroom condo located in the peaceful southeast Calgary community of Walden. Listed at $404,900, this third-floor corner unit offers nearly 960 sq.ft. of open-concept living space, a titled underground parking stall, private storage locker, and a spacious L-shaped balcony with gorgeous open views and natural privacy.
Inside, enjoy 9-foot ceilings, luxury vinyl plank flooring, and large windows that flood the space with sunlight. The sleek kitchen features white ceiling-height cabinetry, granite countertops, stainless steel appliances, a modern hood fan, and a large island with a breakfast bar — ideal for entertaining or casual meals. The living room is airy and comfortable, and includes a built-in A/C unit to keep things cool in the summer.
The primary bedroom boasts a walk-in closet with custom shelving and a private ensuite complete with dual vanities and a standing shower. The second bedroom is located next to a full 4-piece bathroom with a soaker tub - a great setup for guests or roommates. A dedicated laundry area with stacked washer and dryer is neatly tucked away for added convenience.
Step outside to your corner balcony - a rare find that offers space for a patio set, BBQ (with gas hookup), and even an extra tucked-away storage area. It’s a peaceful retreat with no neighbouring buildings crowding your view.
Condo fees are $433/month and cover heat, water, garbage removal, snow removal, building insurance, and reserve fund contributions - providing ease of budgeting and stress-free living.
Located just minutes from Gates of Walden, Township Mall, and Shawnessy Village, you’ll have everything from grocery stores to restaurants and major retailers at your fingertips. Plus, enjoy access to walking paths, green spaces, natural wetlands, and nearby recreation like Fish Creek Park, Heritage Pointe Golf Course, and Spruce Meadows.
Whether you’re a first-time buyer, downsizing, or looking for a great investment, this condo offers modern design, low maintenance, and an unbeatable lifestyle. Book your private tour today!
Rooms
- TypeLevelDimensionsFlooring
- BathroomMain5' 9.6" x 10' 8"Other
- Ensuite BathroomMain10' 9" x 5' 9.6"Other
- BedroomMain9' 9.9" x 10' 9.9"Other
- Dining roomMain5' 2" x 12' 11"Other
- FoyerMain5' 6.9" x 12' 9"Other
- KitchenMain12' 11" x 12' 11"Other
- Living roomMain14' 6.9" x 12' 11"Other
- Primary bedroomMain14' 5" x 10' 11"Other
Listing Agents
Request More Information
Request More Information
Location
10 Walgrove Walk SE #302, Calgary, Alberta, T2X 4E3 Canada
Around this property
Information about the area within a 5-minute walk of this property.
- 28.92% 20 to 34 years
- 25.86% 35 to 49 years
- 12.85% 50 to 64 years
- 9.86% 0 to 4 years
- 7.05% 5 to 9 years
- 5.25% 65 to 79 years
- 4.88% 15 to 19 years
- 4.78% 10 to 14 years
- 0.54% 80 and over
- Households in the area are:
- 71.17% Single family
- 24.4% Single person
- 4.06% Multi person
- 0.37% Multi family
- $128,597 Average household income
- $59,205 Average individual income
- People in the area speak:
- 70.24% English
- 8.3% Tagalog (Pilipino, Filipino)
- 6.45% English and non-official language(s)
- 5.9% Spanish
- 2.52% Russian
- 1.57% French
- 1.33% Romanian
- 1.3% Gujarati
- 1.25% Mandarin
- 1.14% Punjabi (Panjabi)
- Housing in the area comprises of:
- 45.77% Single detached
- 33.01% Apartment 1-4 floors
- 11.45% Row houses
- 9.34% Semi detached
- 0.44% Duplex
- 0% Apartment 5 or more floors
- Others commute by:
- 5.3% Public transit
- 3.33% Other
- 1.74% Foot
- 0.32% Bicycle
- 26.75% High school
- 26.67% Bachelor degree
- 21.54% College certificate
- 10.36% Did not graduate high school
- 6.58% Trade certificate
- 6.14% Post graduate degree
- 1.96% University certificate
- The average air quality index for the area is 1
- The area receives 200.89 mm of precipitation annually.
- The area experiences 7.39 extremely hot days (29.45°C) per year.
Request Neighbourhood Information
Learn more about the neighbourhood and amenities around this home
Request NowPayment Calculator
- $
- %$
- %
- Principal and Interest $1,952 /mo
- Property Taxes n/a
- Strata / Condo Fees n/a

