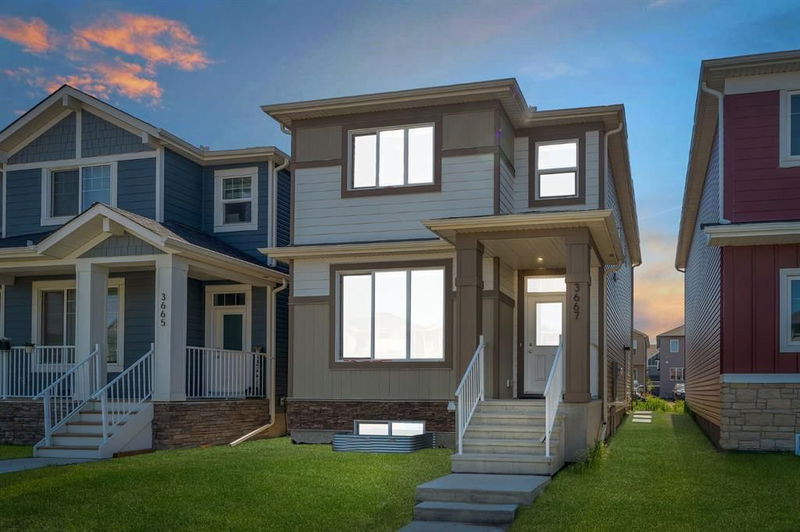Key Facts
- MLS® #: A2226271
- Property ID: SIRC2451457
- Property Type: Residential, Single Family Detached
- Living Space: 1,800.68 sq.ft.
- Year Built: 2022
- Bedrooms: 4+2
- Bathrooms: 4
- Parking Spaces: 2
- Listed By:
- Real Broker
Property Description
2 BEDROOM LEGAL BASEMENT SUITE | MAIN FLOOR BEDROOM & FULL BATHROOM | TOTAL 6 BEDROOMS | 1800 SQFT | Welcome to this Exceptional 2022-Built Fairview Model by Alliston Homes – Featuring a LEGAL BASEMENT SUITE and over 2,644 SQFT of beautifully designed living space!
Step into a perfect blend of comfort and modern elegance. As you enter through the front door, you're greeted by a welcoming foyer and a spacious closet. A rare and thoughtful addition on the main floor is a full bedroom and a full bathroom with a standing shower – ideal for multi-generational living or hosting overnight guests. Continue into the open-concept living space where luxury vinyl plank flooring flows seamlessly throughout the main floor, offering both durability and contemporary charm.
The heart of the home is the stunning chef’s kitchen, complete with upgraded stainless steel Whirlpool appliances, including a refrigerator, dishwasher, and built-in microwave hood fan. Crisp white cabinetry, quartz countertops, a stylish undermount sink, and a large window overlooking the backyard combine to create a bright and inviting cooking space. A pantry offers extra storage, and the dining and living areas provide the perfect backdrop for everyday living and entertaining.
Upstairs, you’ll find a spacious primary bedroom retreat featuring a walk-in closet and a luxurious 4-piece ensuite. Two additional well-sized bedrooms, another full 4-piece bathroom, and a convenient upstairs laundry room round out this functional upper level designed for family comfort.
Head downstairs to the fully developed LEGAL BASEMENT SUITE with a separate side entrance. This LEGAL Basement suite includes two large bedrooms with oversized windows, a cozy living room with 9-ft ceilings, a modern kitchen with stainless steel appliances, a 3-piece bathroom, its own laundry, and a dedicated furnace – ensuring privacy and year-round comfort. It’s a fantastic mortgage helper or investment opportunity!
Enjoy summer BBQs and relaxing evenings on the rear deck, with plenty of space for outdoor gatherings. Located in a prime area close to Chalo FreshCo, parks, playgrounds, bus stops, major highways, CrossIron Mills Mall, YYC Airport, schools, and all essential amenities – this home truly checks every box.
Don’t miss your chance to own this move-in-ready gem! Call your REALTOR® today to schedule a private viewing before this incredible opportunity is gone!
Rooms
- TypeLevelDimensionsFlooring
- BedroomMain9' 9.9" x 10' 6.9"Other
- Dining roomMain10' x 14' 9"Other
- KitchenMain11' 9.9" x 12' 5"Other
- Living roomMain15' 5" x 13' 3.9"Other
- BedroomUpper9' 11" x 9' 3"Other
- BedroomUpper10' x 10' 6"Other
- Primary bedroomUpper11' 3" x 10' 11"Other
- Family roomUpper13' 8" x 15'Other
- BedroomBasement10' 9.6" x 11' 8"Other
- BedroomBasement11' 9" x 10'Other
- KitchenBasement9' 6" x 11' 8"Other
- PlayroomBasement11' 2" x 13' 6"Other
Listing Agents
Request More Information
Request More Information
Location
3667 Cornerstone Boulevard NE, Calgary, Alberta, T3N2E4 Canada
Around this property
Information about the area within a 5-minute walk of this property.
Request Neighbourhood Information
Learn more about the neighbourhood and amenities around this home
Request NowPayment Calculator
- $
- %$
- %
- Principal and Interest $3,417 /mo
- Property Taxes n/a
- Strata / Condo Fees n/a

