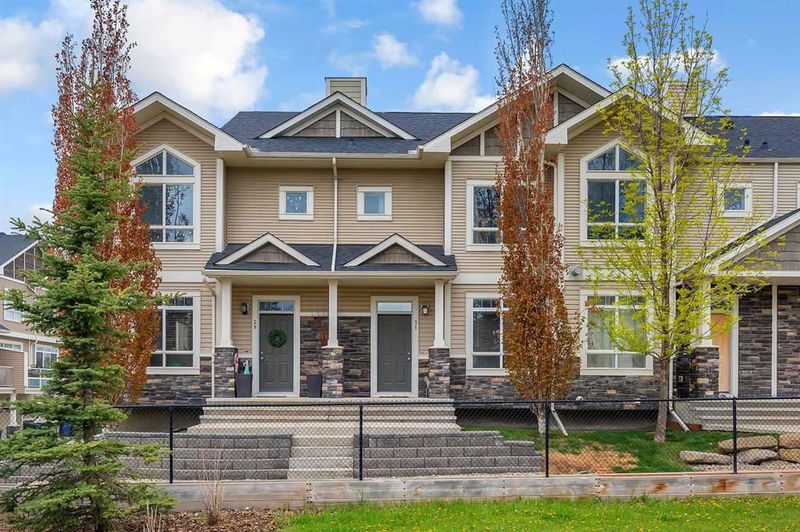Key Facts
- MLS® #: A2225527
- Property ID: SIRC2449870
- Property Type: Residential, Condo
- Living Space: 1,333.67 sq.ft.
- Year Built: 2011
- Bedrooms: 2
- Bathrooms: 2+1
- Parking Spaces: 2
- Listed By:
- Creekside Realty
Property Description
Nestled in the heart of Calgary's vibrant Skyview Ranch community, this beautifully maintained townhome offers the perfect blend of style, space, and comfort. Facing a tranquil greenbelt with walking paths, this home enjoys a peaceful setting while being just minutes from everything you need—including parks, schools, shops, restaurants, public transit, CrossIron Mills, and major routes like Stoney Trail and Deerfoot Trail.
Spanning over 1,300 sqft, this spacious home features a highly desirable double master bedroom layout, each with its own ensuite bathroom and generous closet space—ideal for families, roommates, or guests. One of the bedrooms even offers a walk-in closet and room for a home office setup.
Step inside to a bright and airy open-concept main floor with 9-foot ceilings and beautiful dark maple hardwood flooring throughout. The inviting living room is warmed by a cozy gas fireplace, flanked by smart built-in media cabinetry—perfect for relaxing evenings. Adjacent is a generous dining area and a stylish, well-appointed kitchen, complete with granite countertops, stainless steel appliances, ample cabinetry, and a large breakfast bar island.
A convenient 2-piece powder room and main floor laundry add to the smart layout, while the west-facing balcony is ideal for summer BBQs with gas and water hookups, offering a private outdoor retreat to enjoy evening sunsets.
On the lower level, you'll find a versatile flex space perfect for a home office, gym, or mudroom, along with access to a heated double attached garage that includes water service. The basement also offers future development potential to suit your needs.
This is a rare opportunity to own a stylish and well-kept home in a growing, well-connected community. Whether you’re a first-time buyer, investor, or downsizing, this home delivers exceptional value. Don’t miss out—schedule your private showing today!
Rooms
- TypeLevelDimensionsFlooring
- BathroomMain5' 9.6" x 5' 9.6"Other
- Dining roomMain10' 9.9" x 17' 5"Other
- KitchenMain11' 3.9" x 13' 9.9"Other
- Living roomMain13' x 13' 3"Other
- Ensuite Bathroom2nd floor9' 9" x 5' 9.9"Other
- Bathroom2nd floor5' 9.6" x 9' 9.9"Other
- Bedroom2nd floor11' 5" x 17' 5"Other
- Primary bedroom2nd floor17' 2" x 13' 9.9"Other
Listing Agents
Request More Information
Request More Information
Location
31 Skyview Ranch Gardens NE, Calgary, Alberta, T3N 0G1 Canada
Around this property
Information about the area within a 5-minute walk of this property.
Request Neighbourhood Information
Learn more about the neighbourhood and amenities around this home
Request NowPayment Calculator
- $
- %$
- %
- Principal and Interest $1,948 /mo
- Property Taxes n/a
- Strata / Condo Fees n/a

